Call Today (800) 900-5055
WELCOME TO
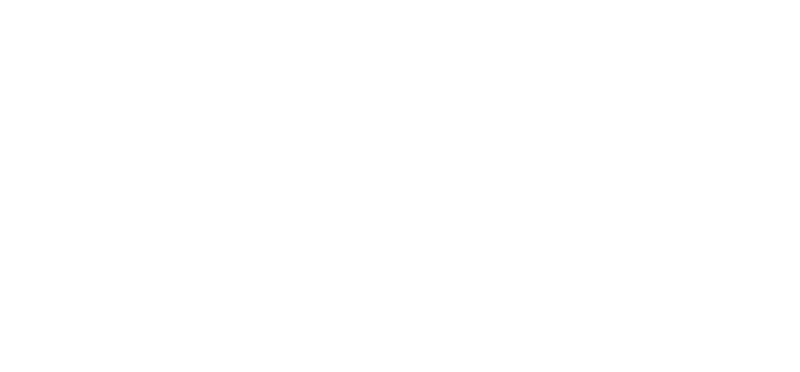
Call Today (800) 900-5055

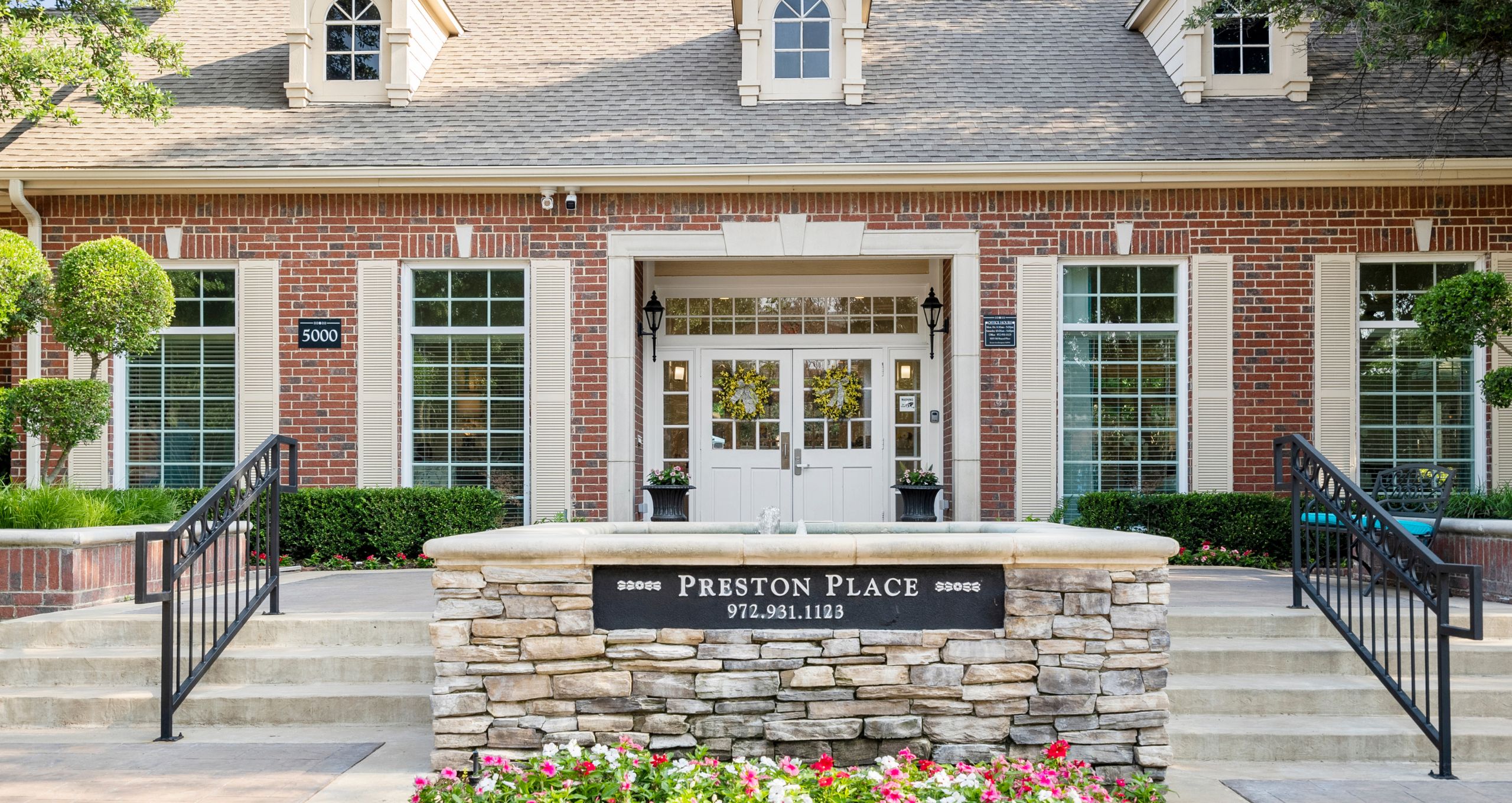

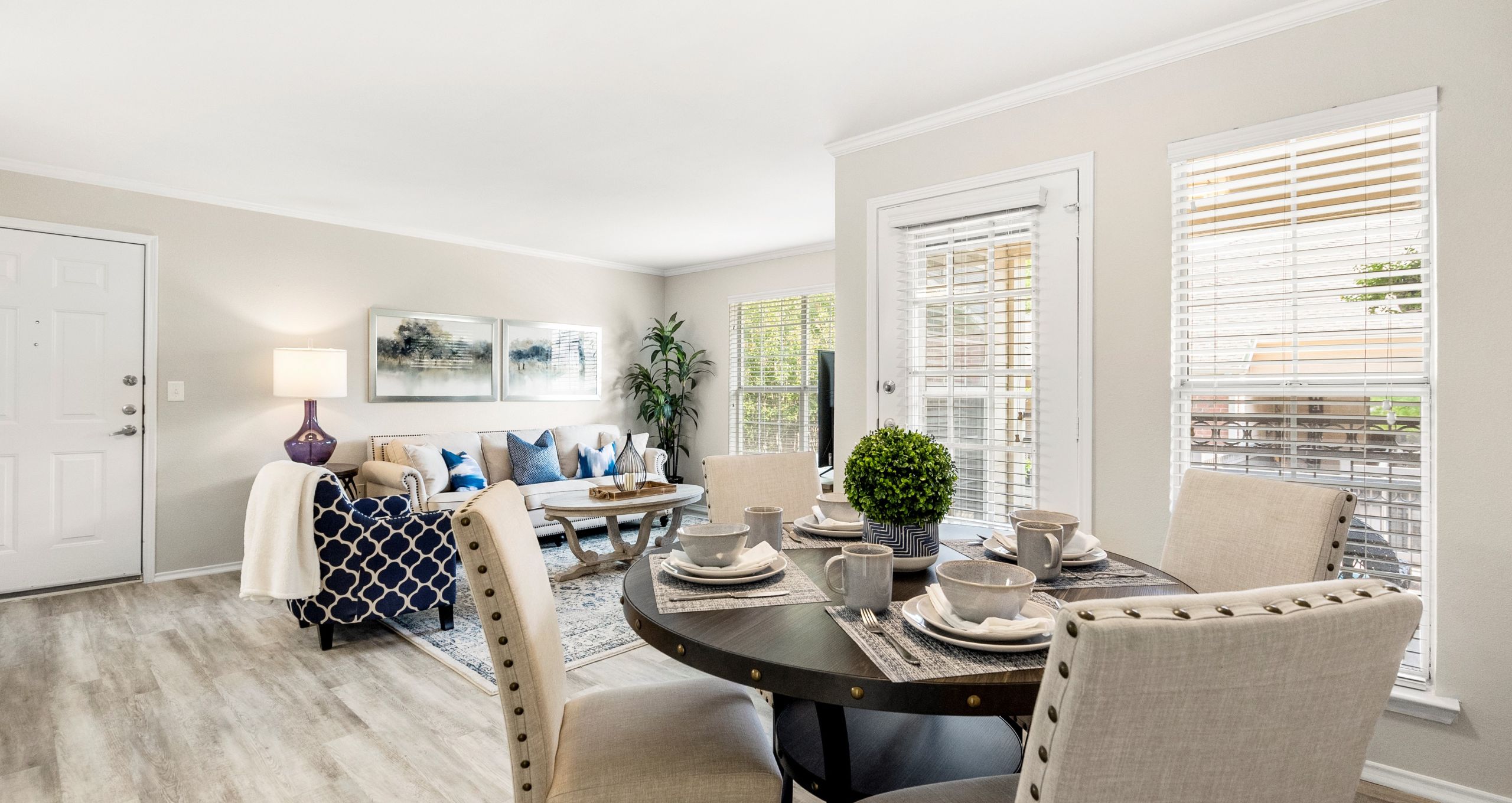
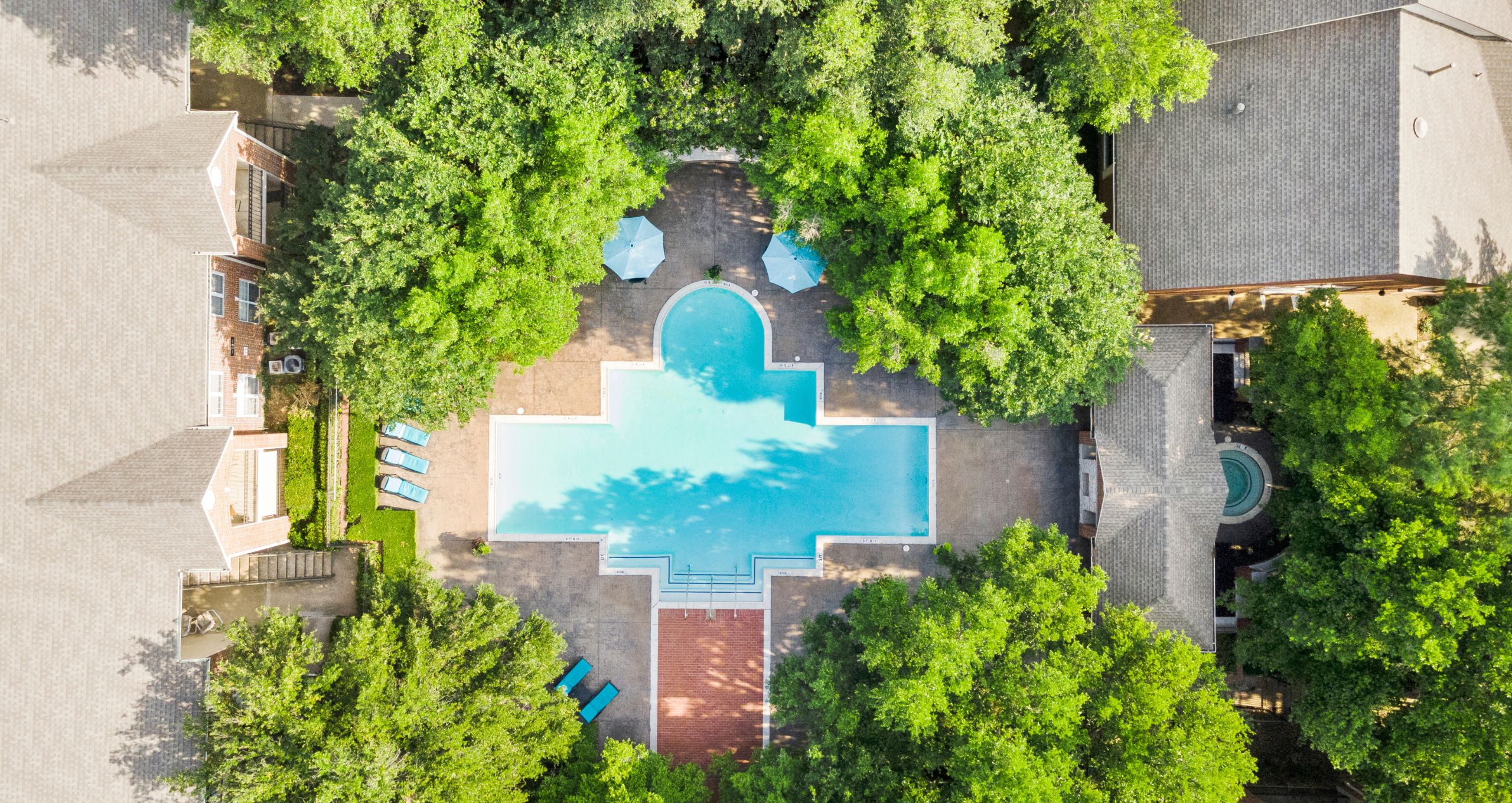




Welcome to Preston Place, a quaint, park-style living community set in the heart of Plano, Texas. As an award-winning senior living destination, we offer a resort-style environment coupled with all the comforts of home. Our gated, garden-style 55+ active adult retirement community is a haven of beautifully landscaped grounds and resort-style amenities. Here, you’ll find a range of convenient services designed to simplify your life. Our community is alive with a full schedule of activities, providing you with a lively environment and access to a wonderful neighborhood. Join us at Preston Place, where the charm of park-style living meets the vibrancy of Plano living.
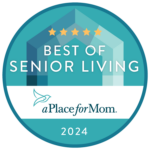
Address:
Pine Ridge of Shelby
4200 W. Utica Road
Shelby Township, MI 48317
Phone:
586-739-5520
Living at Preston Place means enjoying new experiences, friendships, and meaningful moments. Our senior living community offers an array of amenities, social and educational programs, and wellness activities designed to nurture the mind, body, and spirit. Whether you’re pursuing art, learning a new skill, practicing yoga, or unwinding by the pool, there’s always something to look forward to, and someone to share your interests with. With our team taking care of your needs, you can focus on the things that matter most to you. We are committed to providing you with the best possible senior living experience and look forward to welcoming you to our vibrant community.
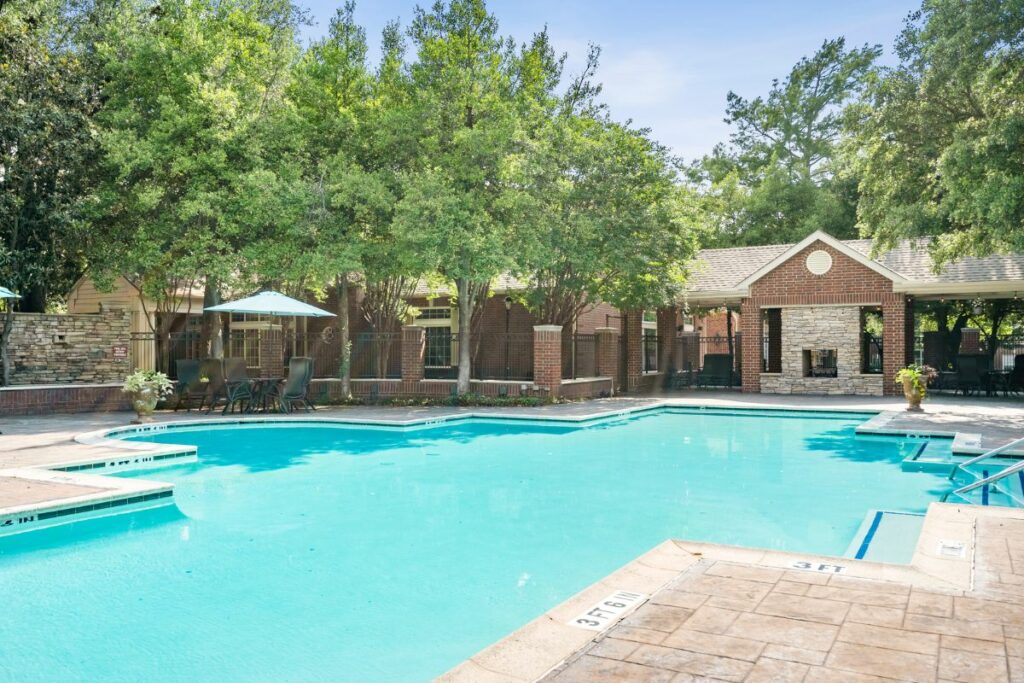
Spacious floor plans
Direct exterior access
Balcony with storage
Full-size kitchen and appliances
Gated community
Central heat and A/C
Individual water heaters
Maintenance and repairs
Paid water and valet trash
Paid basic cable
The Oak Room restaurant
Modern clubhouse and bistro
Continental breakfast
Library
Fitness center
Event center and billiards
Business center
Beauty salon
Activities room and art studio
Saltwater pool and jacuzzi
Walking trails
Pet‑friendly
Fitness and wellness programs
Activities and events
Water/sewer, valet trash, basic cable included
Maintenance and repairs
Scheduled transportation
Housekeeping
Spectrum cable
Chef‑prepared meals
Life enrichment room
Our apartments offer a comfortable, carefree lifestyle, and an ideal home for your retirement years. Our one and two-bedroom floor plans provide the space and privacy you want, along with private balconies or patios. Inside your apartment, enjoy the amenities that make life easier, including a fully equipped kitchen, full-size washer and dryer connections, and individual climate control. Explore the available floor plans below and reach out to take the first step in making Preston Place your new home.
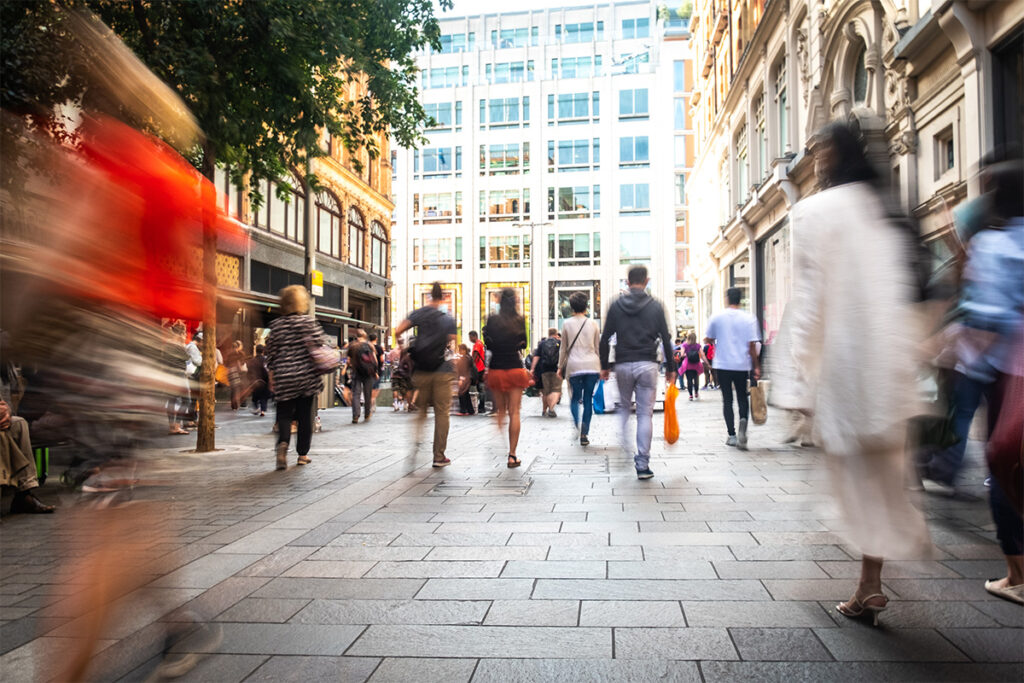
Nestled off Preston Road between Park and Plano Parkway, our prime location offers easy access to plenty of shopping, dining, and entertainment options. Home to attractions like the Heritage Farmstead Museum and Interurban Railway Museum, our community provides you with a vibrant social and cultural hub you can enjoy. Whether you’re looking for outdoor adventures or golfing experiences, we have natural green spaces for you to explore and several nearby parks to take a short trip to. Come join us at Preston Place – where the possibilities are endless!
