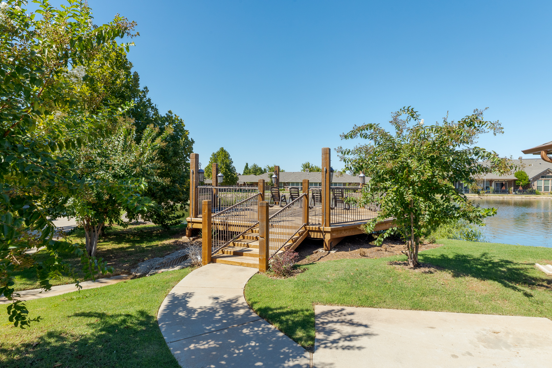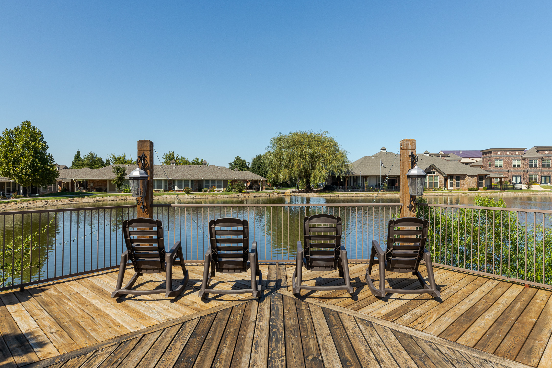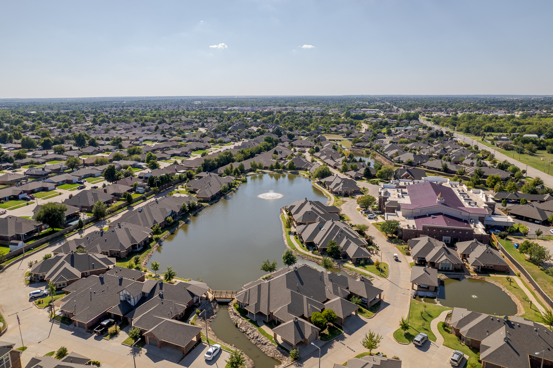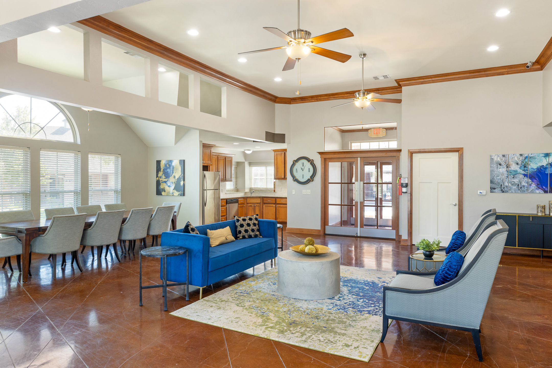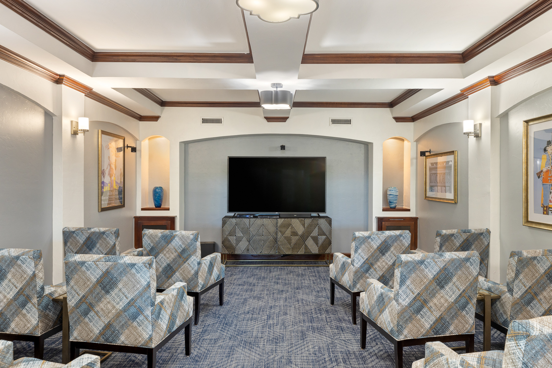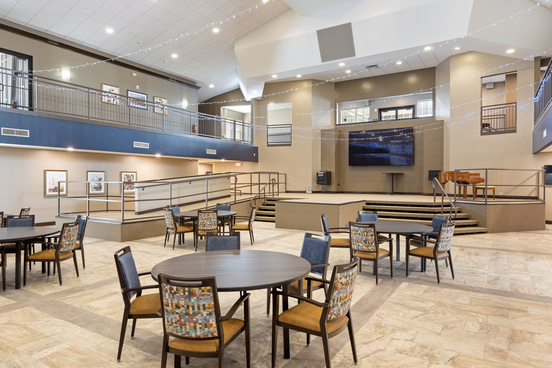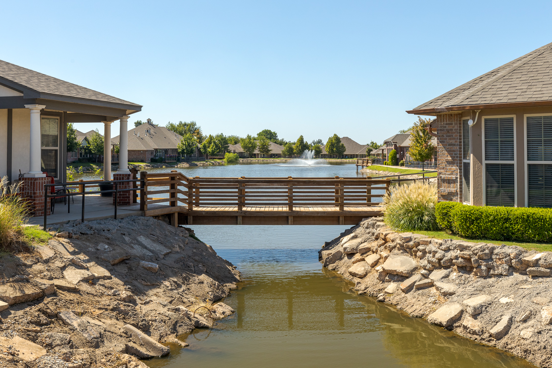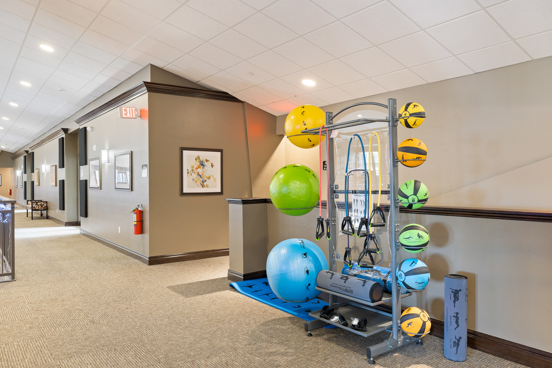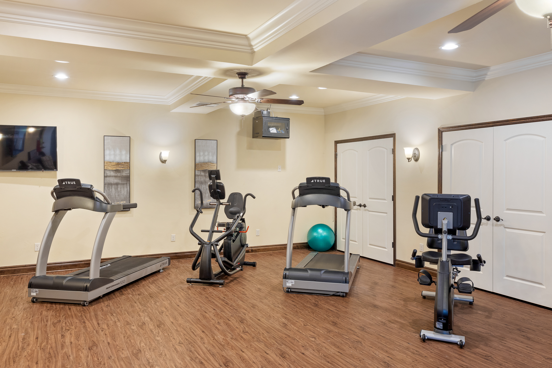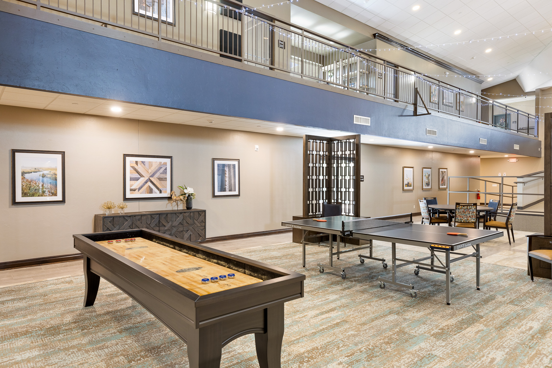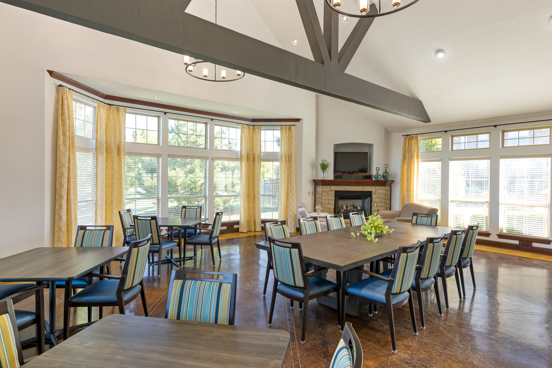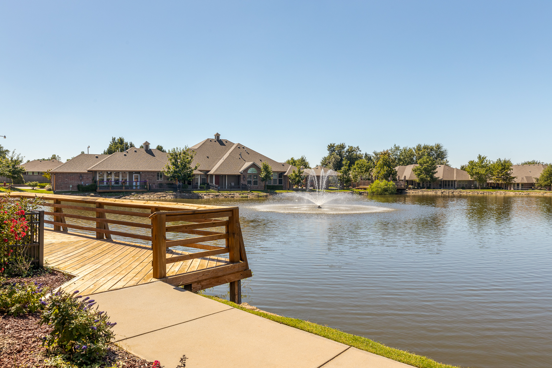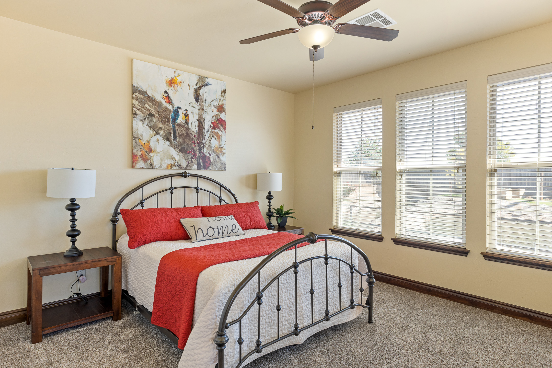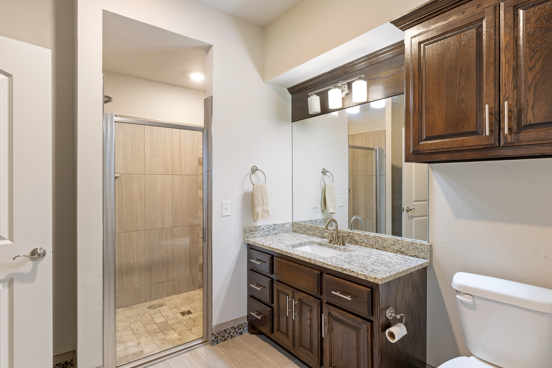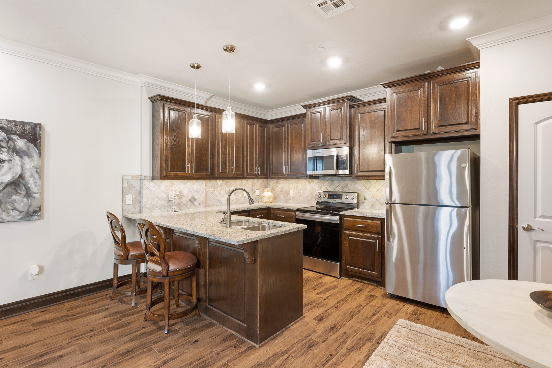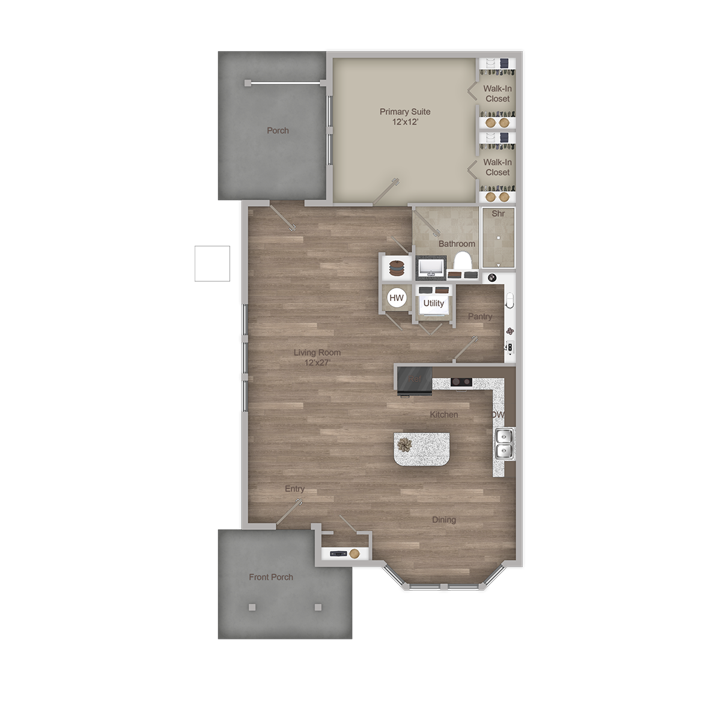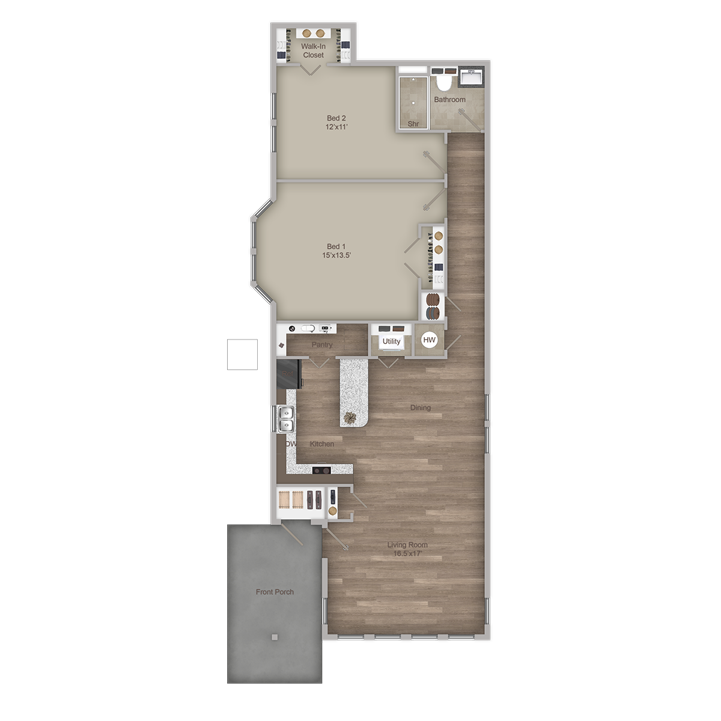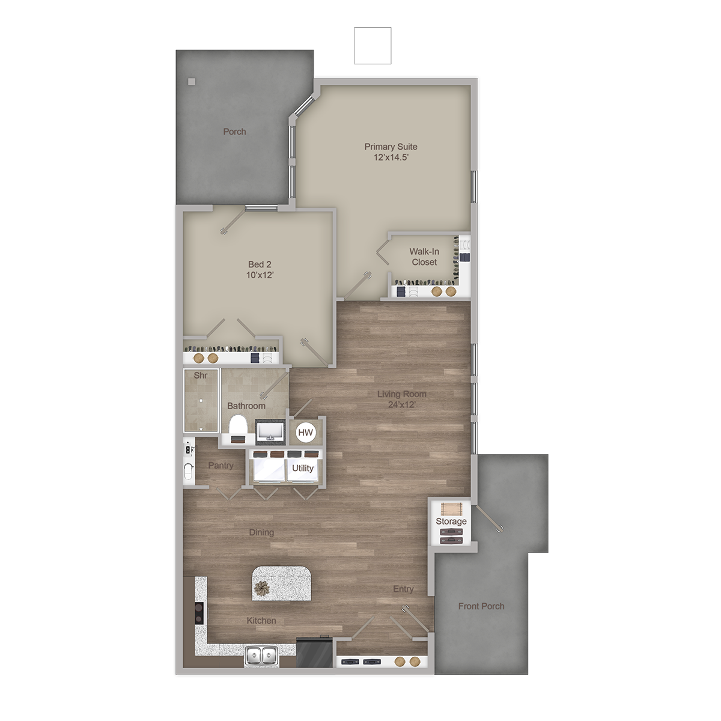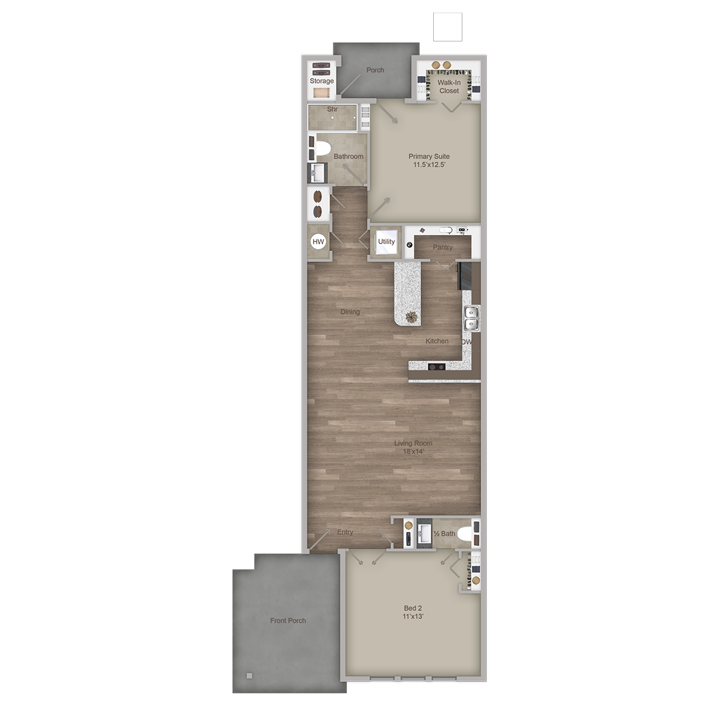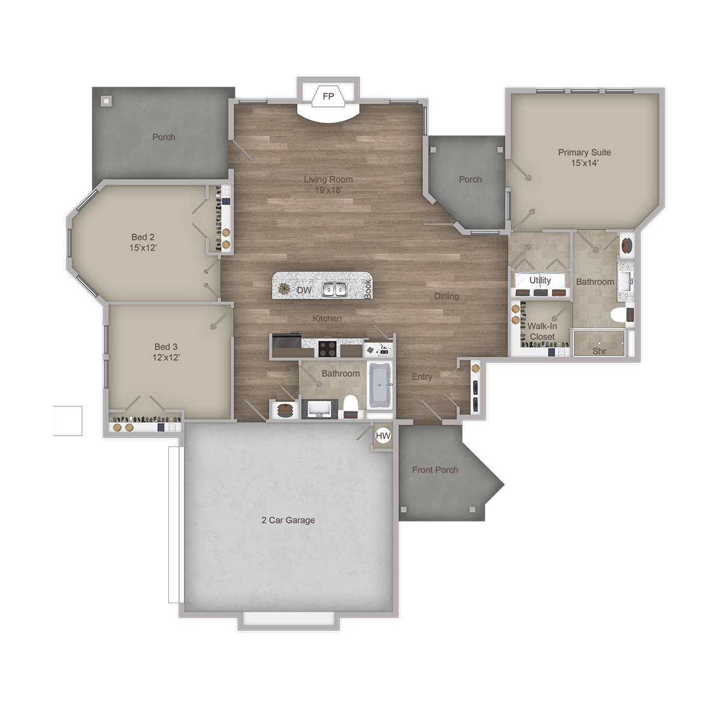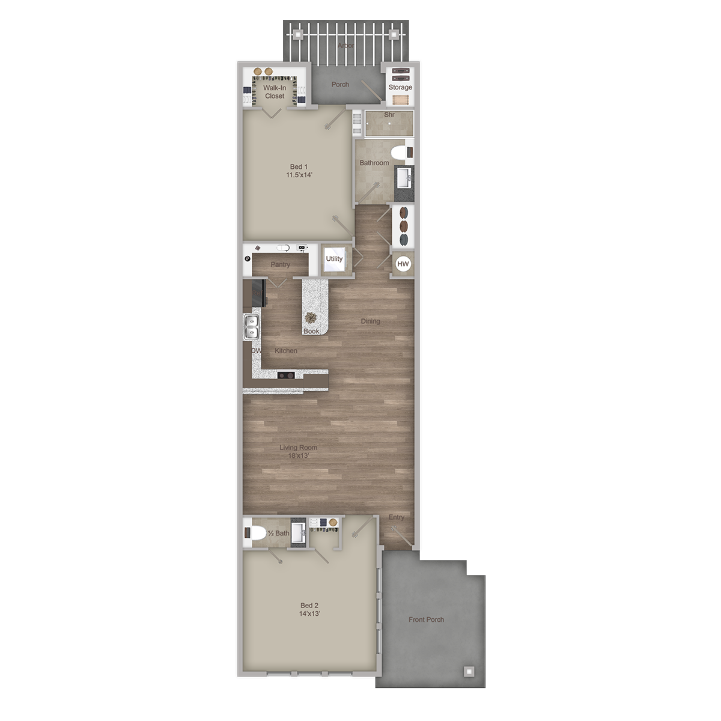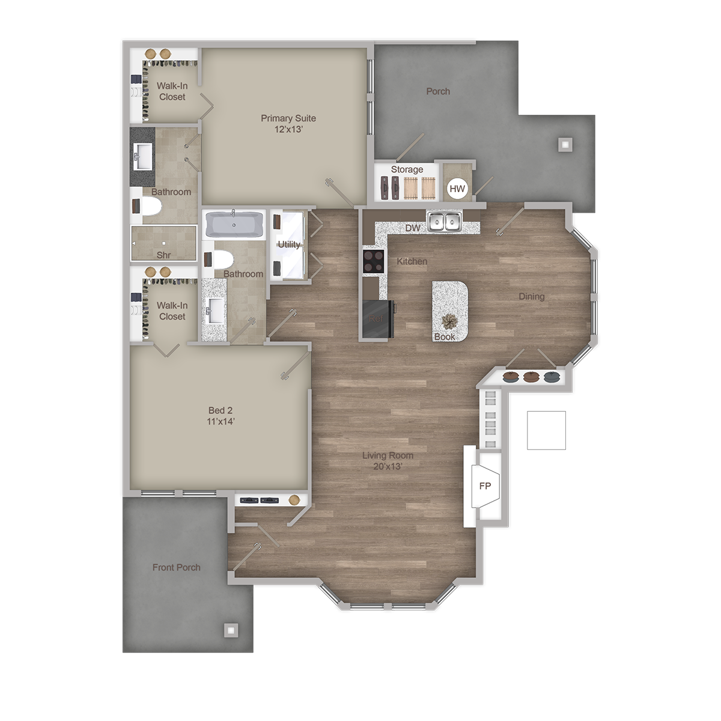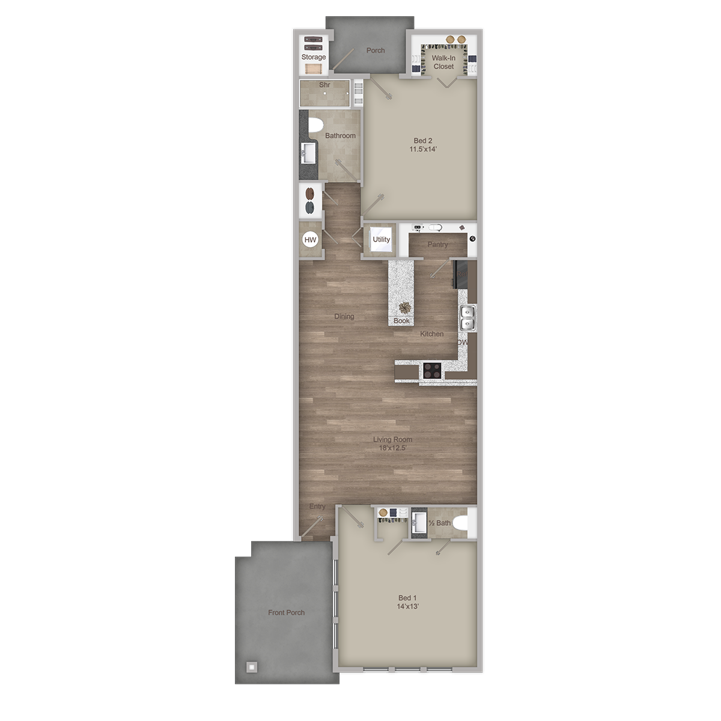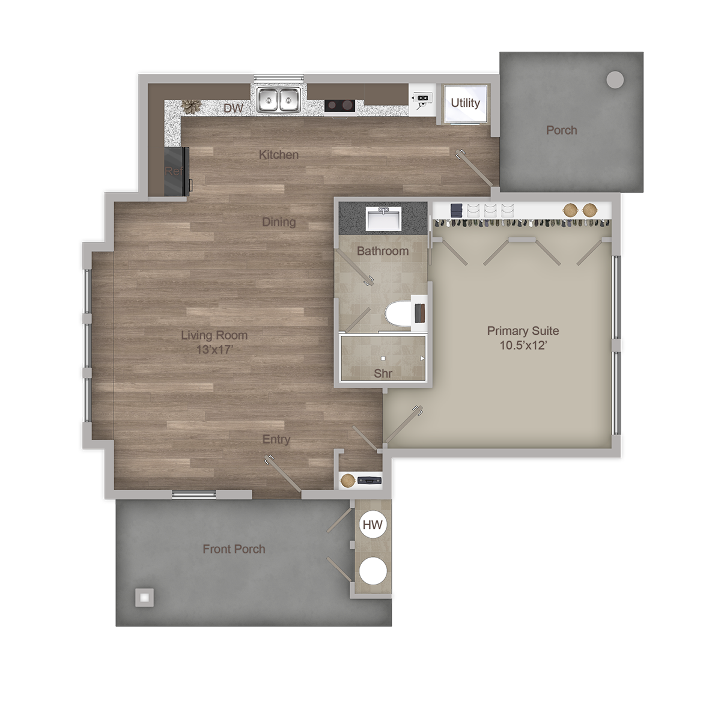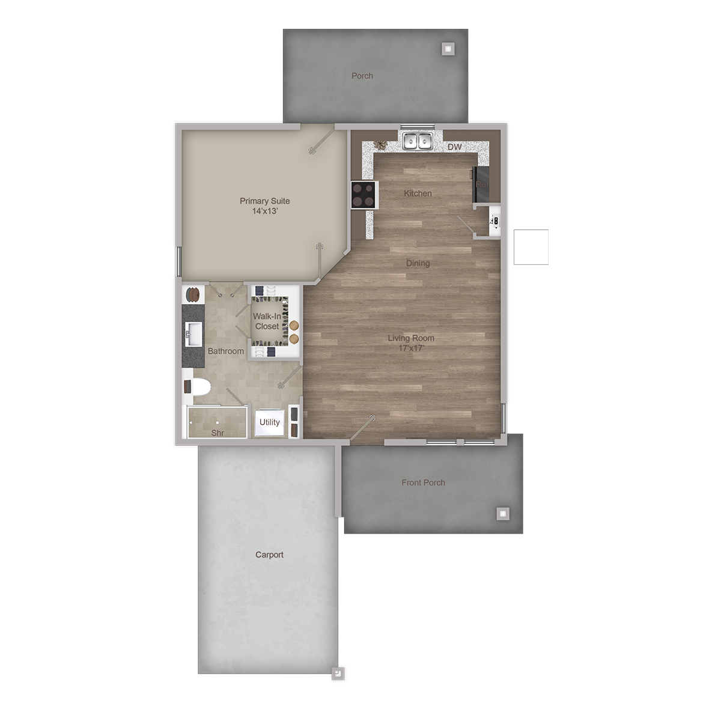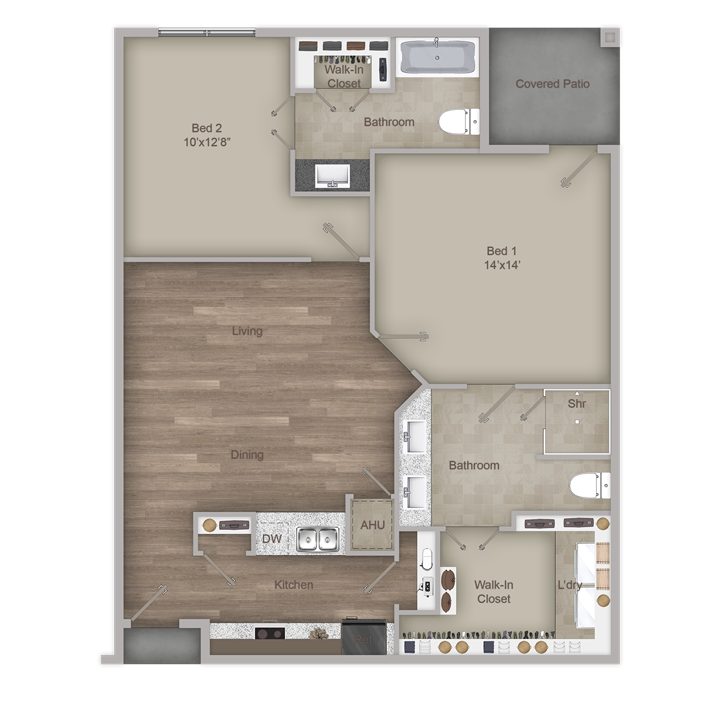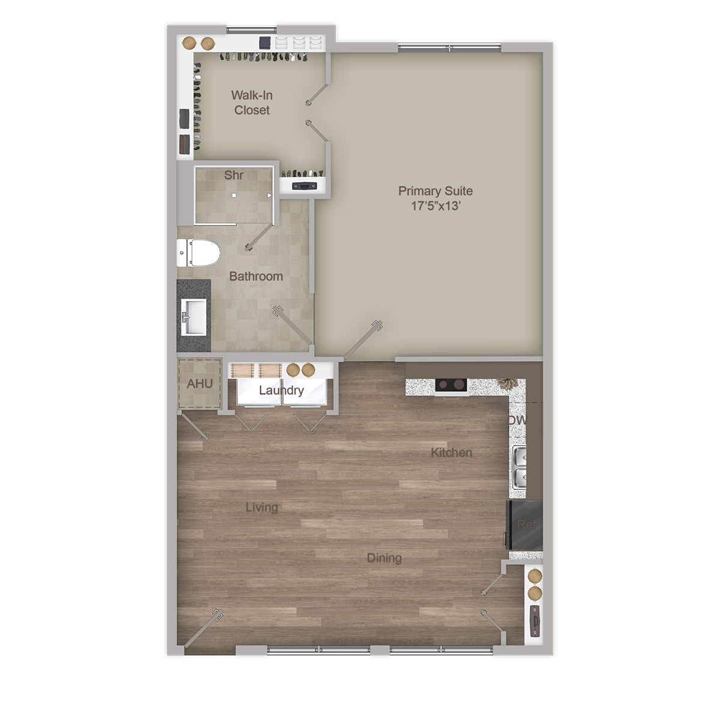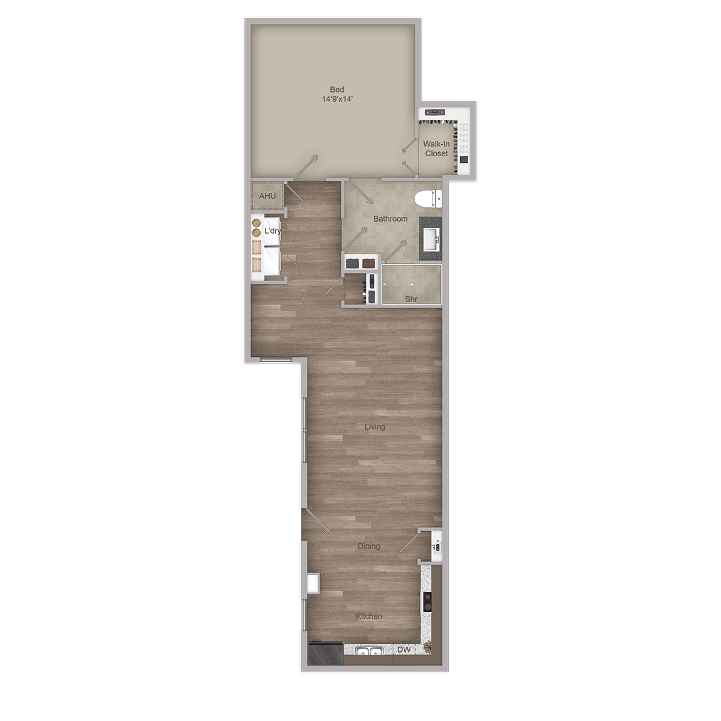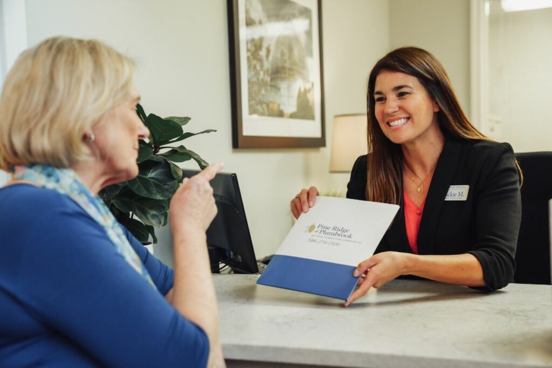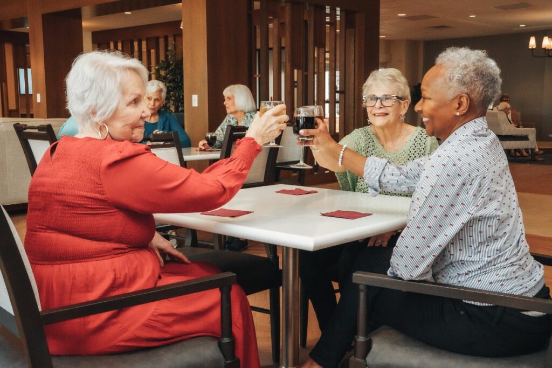WELCOME TO
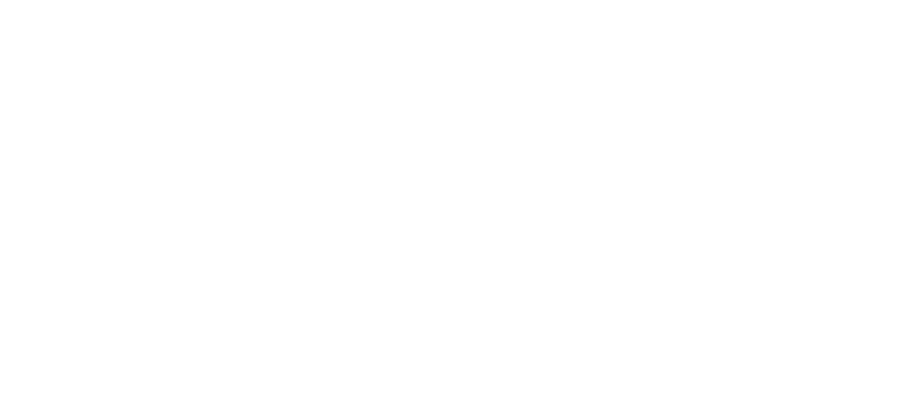
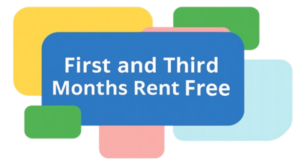
Special Offer: Start your first and third months with free rent! Contact our leasing office today for details at (405) 703-9999 or schedule a tour!
This Promotion is subject to all applicable laws and is void where prohibited.
Grace Pointe
55+ Active Adult Living
Experience maintenance-free living in Grace Pointe, the best-designed cottage community offering more choice than anyone in the market, designed exclusively for 55+ active adults like you. Our gated community features custom-built homes tailored to your style, providing the perfect balance of privacy and community engagement. Whether you’re participating in our social programs or relishing the comfort of your own home, Grace Pointe caters to your every need. Enjoy our exceptional amenities along with outstanding customer service and support from our dedicated team.
Address:
Pine Ridge of Shelby
4200 W. Utica Road
Shelby Township, MI 48317
Phone:
586-739-5520
WHERE HAPPINESS LIVES®
Schedule a Tour
AMENITIES
Live Stress-Free
At Grace Pointe, our community is designed to offer you an unparalleled lifestyle. Let go of the worries of yard work or home maintenance to spend more time with friends and family. Our community is centered around numerous amenities that cater to your diverse interests, including clubhouses, walking trails, a sports lounge, and outdoor entertainment areas. But it’s not just about the amenities, it’s about the community we’ve built. Our residents enjoy regularly-planned social activities, educational programs, fitness classes, group outings, and much more. With so many activities to choose from, you’ll never run out of things to do. And the best part? We’re pet-friendly! Join our community today, and experience the lifestyle you’ve always wanted.
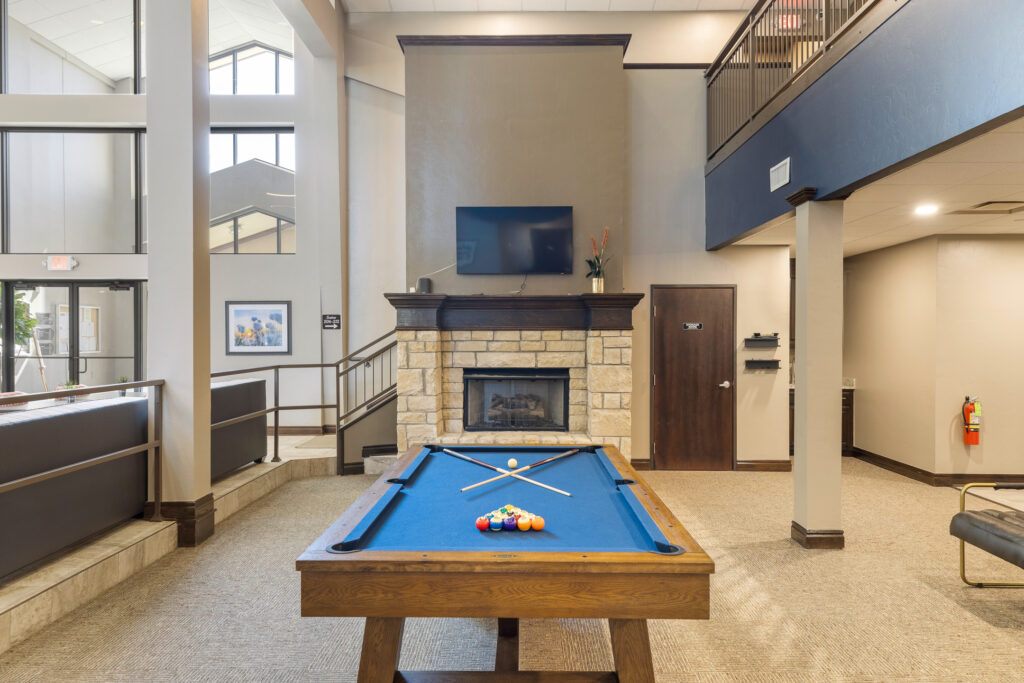
Apartment Features
Trash pickup on weekdays
Basic appliances provided
Additional storage units
Covered parking
Luxury homes finishes
Covered patio
Home alarm systems
Community Features
Community clubhouses
Tornado safe rooms
Fish ponds
Gated community
Fitness center
Scenic fountains
Walking trails
Theater room
Outdoor entertainment
Garden and greenhouse
Smoke-free
2 guest houses
Pet-friendly
Beautifully landscape
Thoughtfully designed
Social activities
AVAILABILITY
FLOOR PLANS
Find your dream home at Grace Pointe’s 55+ community, where we offer a range of luxury cottages and one to two-bedroom apartments that fit your unique needs and preferences. Our one-story homes are designed with the senior lifestyle in mind, providing convenience, comfort, and stunning views of our water features and city skyline. We’re here to make sure you feel welcomed and right at home. Come see why Grace Pointe is the place for you!
One Bedroom Cottage B
1 Bedroom | 1 Bath
937 SQFT
$0
Two Bedroom Cottage C
2 Bedroom | 1 Bath
1,227 SQFT
$0
Two Bedroom Cottage B
2 Bedroom | 1 Bath
1,072 SQFT
$0
Two Bedroom Cottage C
2 Bedroom | 1.5 Bath
1,155 SQFT
$0
Three Bedroom Cottage A
3 Bedroom | 2 Bath
1,555 SQFT
$0
Two Bedroom Cottage C
2 Bedroom | 1.5 Bath
1,165 SQFT
$0
Two Bedroom Cottage B
2 Bedroom | 2 Bath
1,199 SQFT
$0
Two Bedroom Cottage C
2 Bedroom | 1.5 Bath
1,165 SQFT
$0
One Bedroom Cottage C
1 Bedroom | 1 Bath
659 SQFT
$0
One Bedroom Cottage C
1 Bedroom | 1 Bath
794 SQFT
$0
Suite 2 Bed 2 Bath
2 Bedroom | 2 Bath
1,067 SQFT
$0
Suite 1 Bed 1 Bath
1 Bedroom | 1 Bath
775 SQFT
$0
Suite 1 Bed 1 Bath
1 Bedroom | 1 Bath
923 SQFT
$0

MOORE, OK
Your Ideal Oklahoma Home
Enjoy a convenient and relaxed lifestyle in Moore, Oklahoma, at Grace Pointe. Our community is surrounded by top-class dining, medical centers, and retail outlets, and with easy access to highways, you can explore the best of Oklahoma at your own pace. Whether you enjoy spending time outdoors or staying cozy at home, Grace Pointe has something to offer for everyone. Explore the highlights of our charming neighborhood on our neighborhood map below.
RESOURCES
Schedule A Visit
COMPANY
HELP
© 2025 True Connection Communities
All Rights Reserved

