WELCOME TO









Special Offer: Move into an Independent Living two-bedroom unit or select one-bedroom units in June and enjoy free rent for your first and third months—plus, we’ll waive the community fee! Contact our leasing office today for details at (614) 964-0105 or schedule a tour!
This Promotion is subject to all applicable laws and is void where prohibited.
Welcome to Verena at Hilliard, where country club living meets the convenience of being just 10 minutes away from everything. As Hilliard, Ohio’s premier 55+ active adult and independent senior living community, we specialize in offering a luxurious, all-inclusive experience. Our monthly rates provide access to an array of upscale amenities both within the community and in your own home. Ideal for active seniors, Verena at Hilliard allows you to embrace a vibrant lifestyle while relishing the tranquility and security that comes with all-inclusive living. Discover the exceptional lifestyle waiting for you at Verena at Hilliard – where luxury, convenience, and comfort converge. Visit us today to experience it for yourself!
Address:
Pine Ridge of Shelby
4200 W. Utica Road
Shelby Township, MI 48317
Phone:
586-739-5520
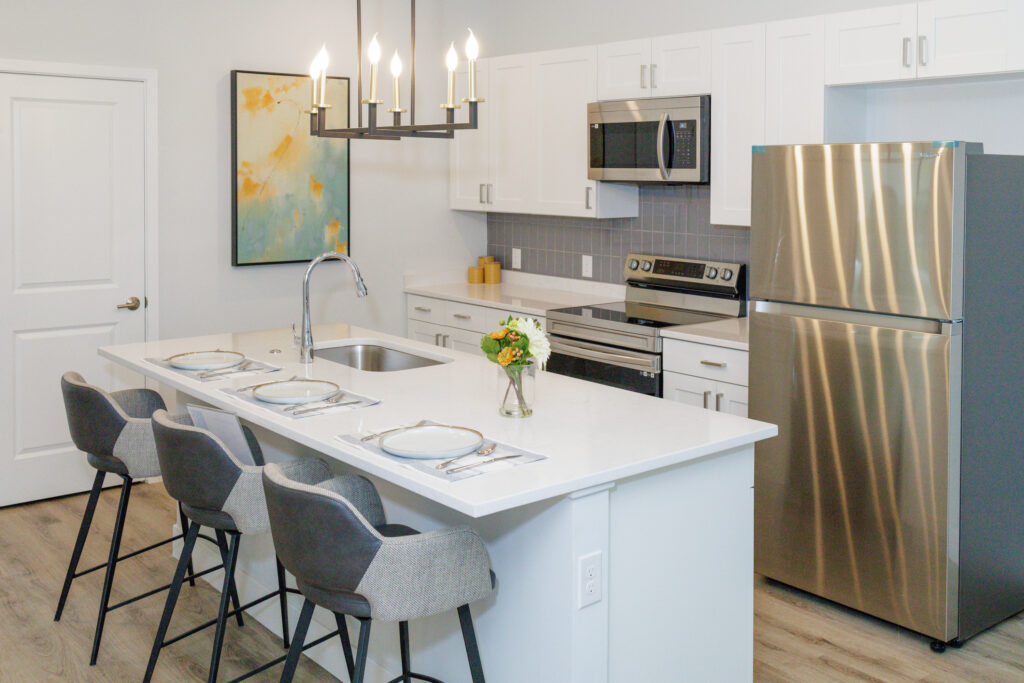
Be among the first to experience the ultimate in luxury and comfort in our brand-new, never-before-occupied units. Whether you’re seeking the elegance of a one-bedroom or the spaciousness of a two-bedroom floor plan, our newly built residences are designed to offer you the best in Independent Living and Active Adult lifestyles.
Our all-inclusive Independent Living apartments provide everything you need for a carefree, vibrant lifestyle. With modern finishes, open layouts, and a variety of amenities included, you can enjoy the ease of maintenance-free living while focusing on the things that matter most. For those who prefer the charm of a more private setting, our Active Adult cottages offer a peaceful retreat with all the benefits of a supportive community nearby.
Each home is thoughtfully designed to provide luxurious comfort and the perfect balance of style and functionality. From chef-prepared meals to enriching activities, you’ll have access to a wealth of amenities that enhance your living experience.
Schedule a visit today and be one of the first to call our brand-new residences home.

Why the Happiness Guarantee?



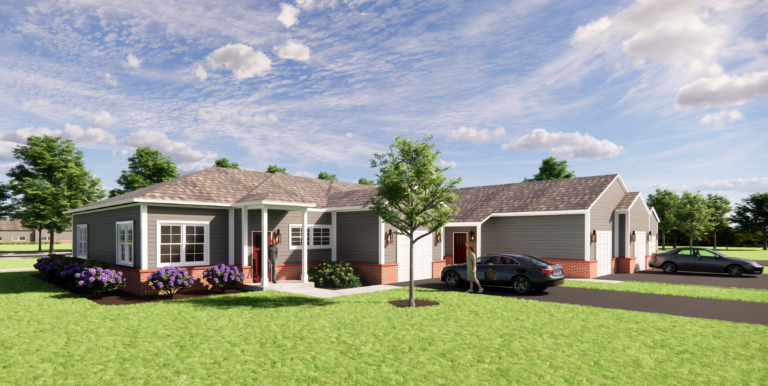
Verena at Hilliard has expanded with 53 luxury cottages! These residences complement the vibrant community with spacious floor plans, attached garages, and exclusive amenities, including a community Pickleball Court.
To reserve your cottage call 614-964-0105 today!
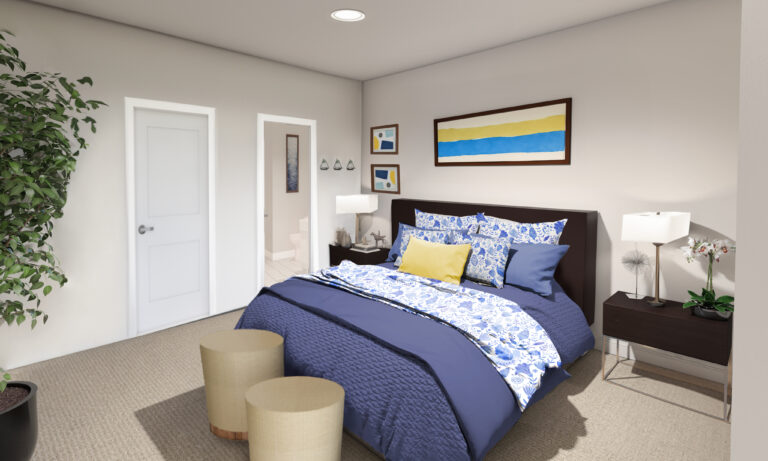
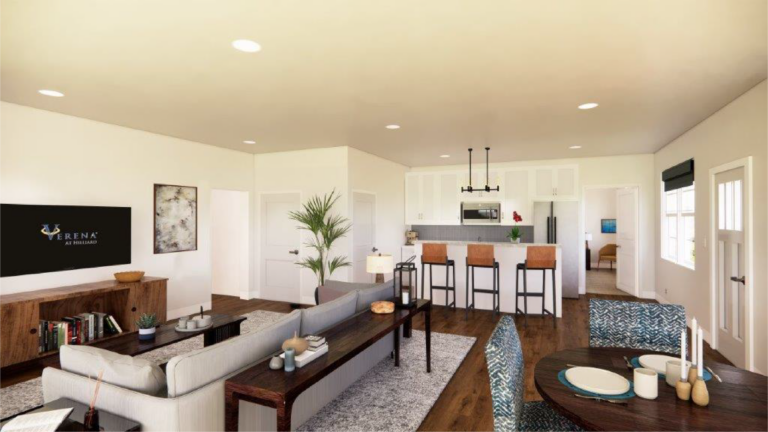
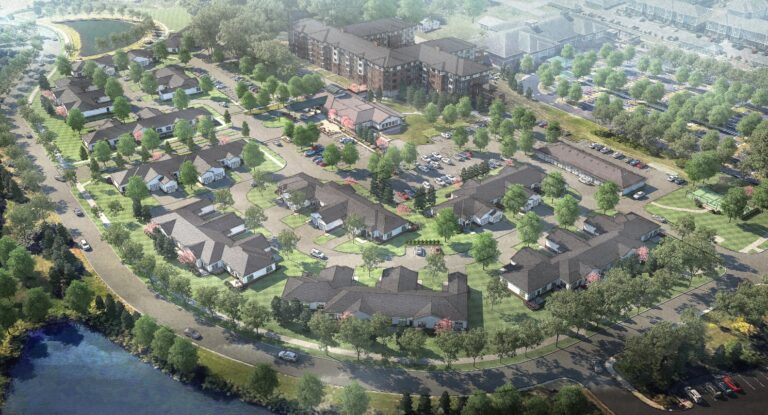
At Verena at Hilliard, we offer more than just luxurious amenities and services. Our community is designed to promote a vibrant and fulfilling lifestyle, with a wide array of social activities and wellness programs to keep you engaged and connected. Whether you’re interested in arts and crafts, cooking, or fitness classes, we offer something for everyone. Our community is built on the idea of finding your true connection – a connection to new friends, family members, and the world around us. We can’t wait for you to join us!
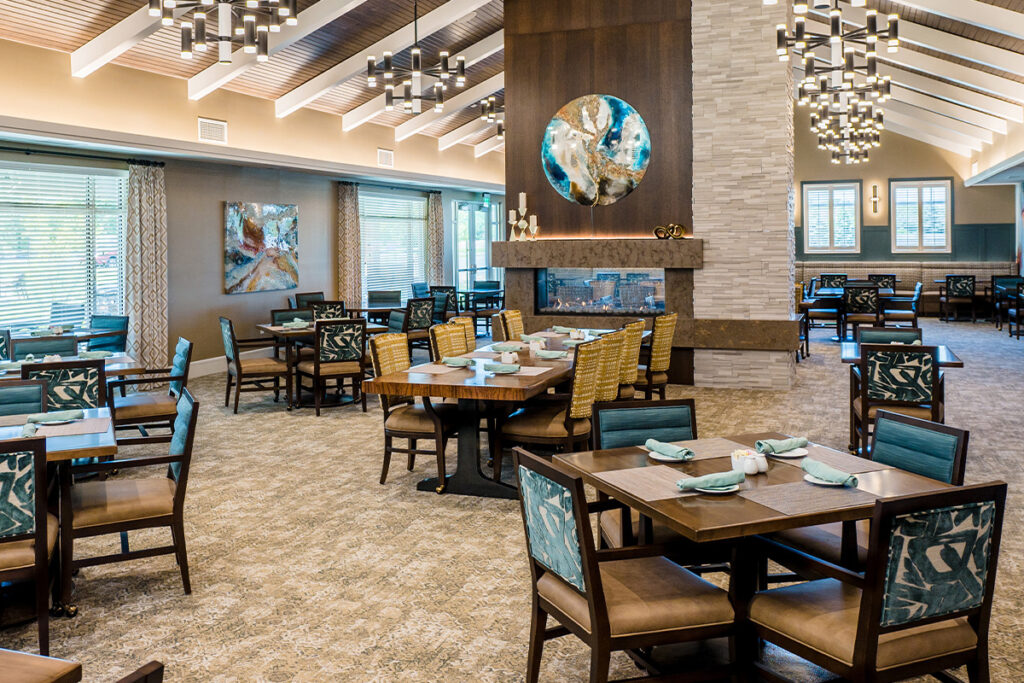
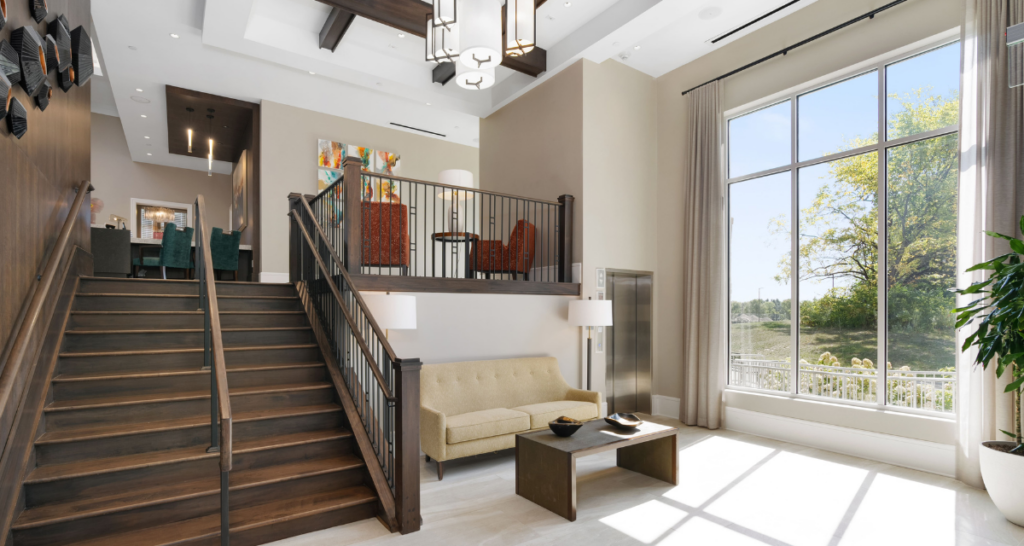
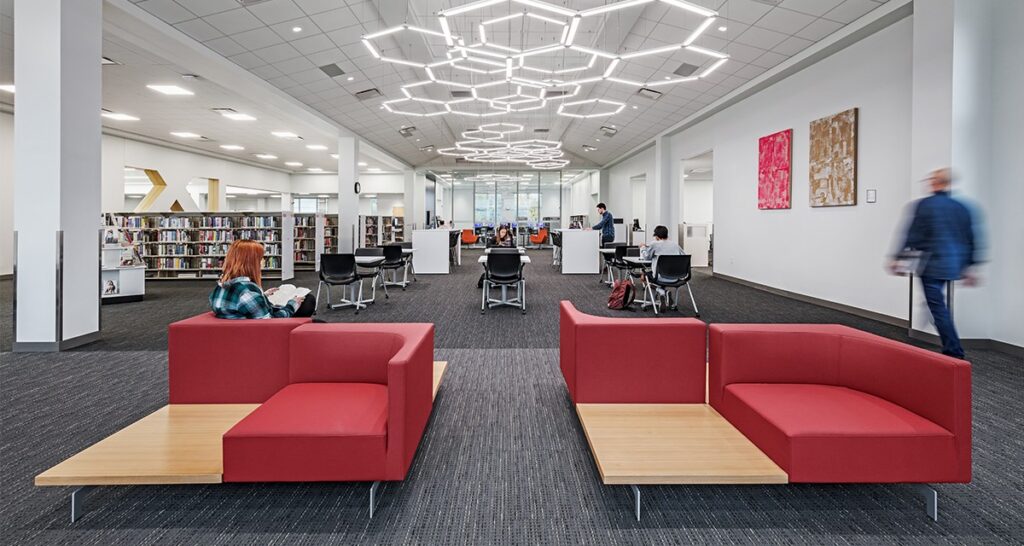
An extraordinary perk of residing at Verena at Hilliard is the seamless access to knowledge and enrichment with the Hilliard branch of the Columbus Metropolitan Library right at our doorstep.
Imagine a leisurely stroll to the public library—no rain, snow, or summer sun to contend with. Verena at Hilliard is uniquely positioned, adjoining the Hilliard branch of the Columbus Metropolitan Library, ensuring our residents enjoy direct interior access. This proximity transforms the library into more than just a resource; it becomes a cherished amenity that opens doors to diverse opportunities.
This convenient connection to the library offers our residents the chance to engage in meaningful activities such as volunteering, intergenerational programming, and access to computers for various purposes. At Verena at Hilliard, we believe in fostering an environment where residents can effortlessly blend the joys of community living with the rich resources that the public library brings, creating an unparalleled living experience.
Standard & deluxe floor plans
Stainless steel appliances
Quartz counters
Wooden cabinets
Luxury plank flooring
Plush carpeting
Porcelain tile floor
Washer and dryer in
every unit
Paid electric, gas, water, trash
Wi-Fi and DirectTV included
Clubhouse
Lobby
Juice bar
Juice bar patio
Mailroom
Dining room
Dining porch
Lounge & Lower Lobby
Exam/ massage room
Dining room
Hydroponic garden
Outdoor patio
Walking paths
Craft room and game room
Bocce ball court
Fitness and wellness center
Yoga studio
Connection to public library
Multicultural center
Salon
Our spacious one- and two-bedroom apartments feature modern finishes, including stainless steel appliances and quartz countertops. You’ll have peace of mind with paid utilities, Wi-Fi, and Direct TV, all included in your monthly rate. Discover your perfect apartment today, and start living your best life at Verena at Hilliard – where exceptional support and worry-free living is our top priority.

Discover the thriving city of Hilliard, located in Franklin County and just a short drive from Columbus. Enjoy our community’s direct access to the Hilliard branch of the Columbus Metropolitan Library, as well as nearby shopping, dining, and entertainment. Explore the best of Hilliard’s outdoor activities and community highlights with our neighborhood map. Come and experience the exceptional lifestyle that awaits you at Verena at Hilliard!
© 2025 True Connection Communities
All Rights Reserved
