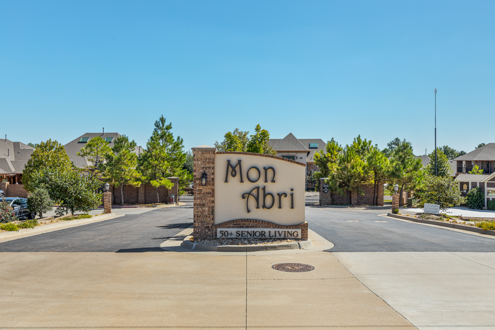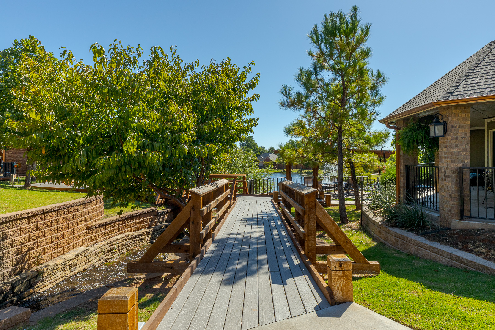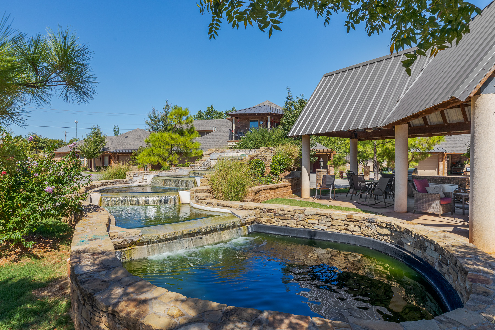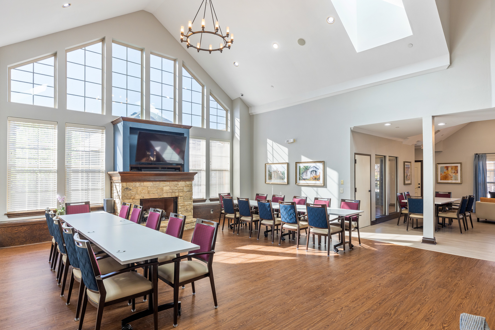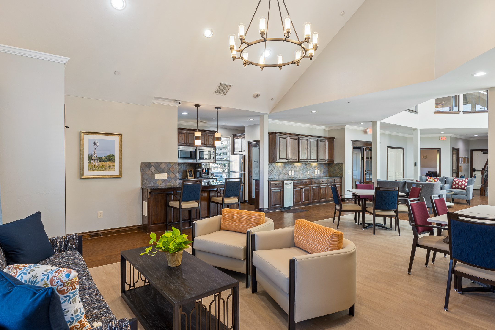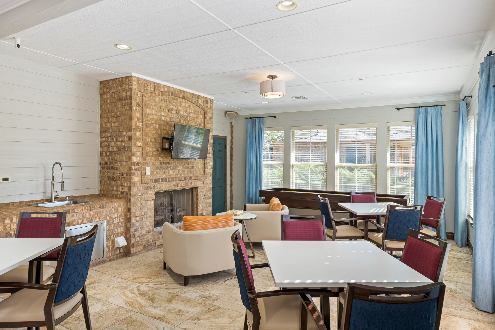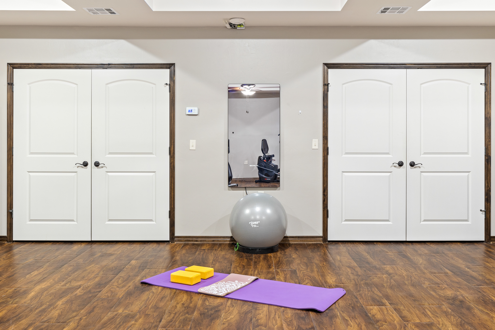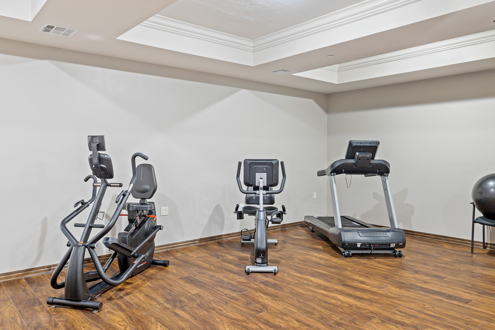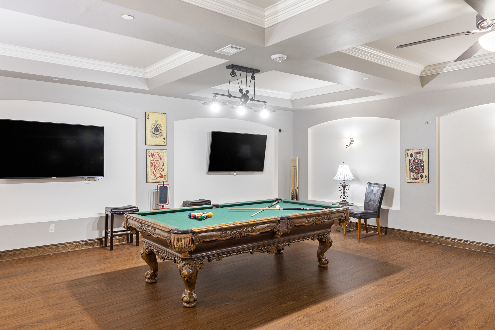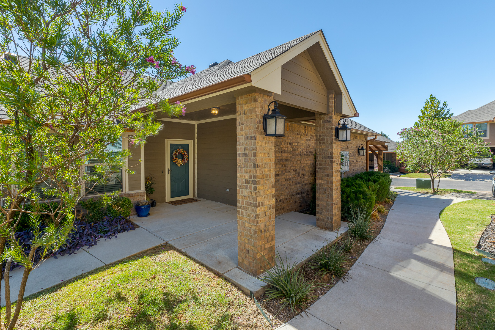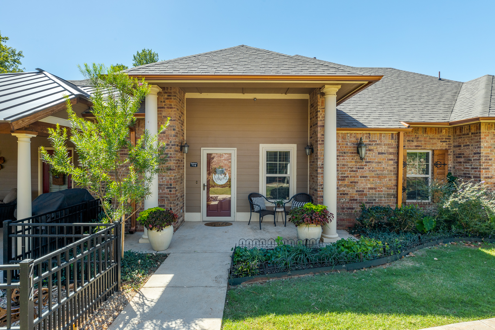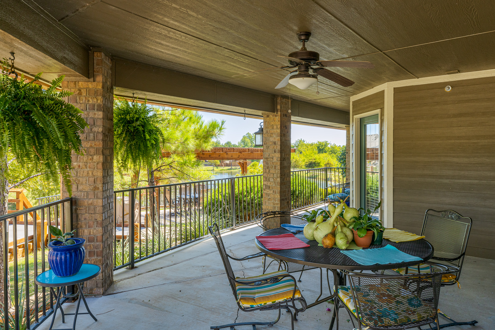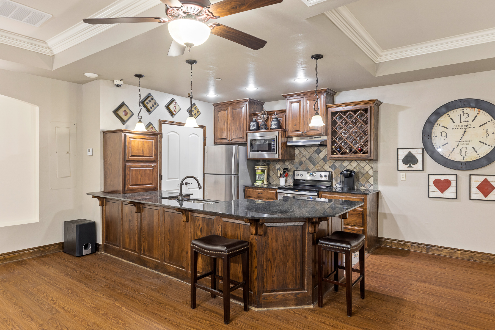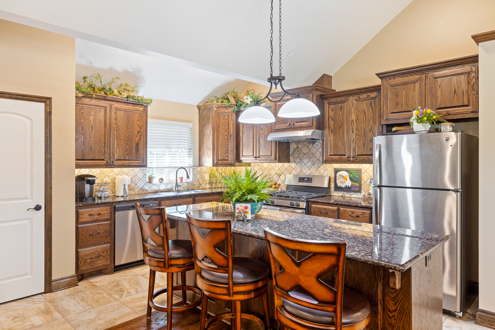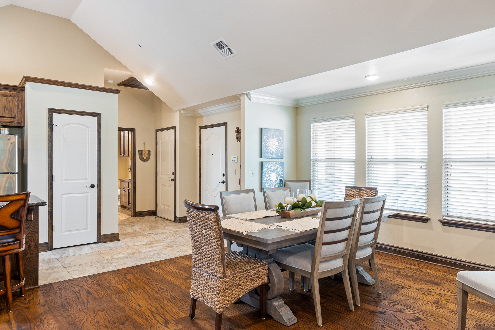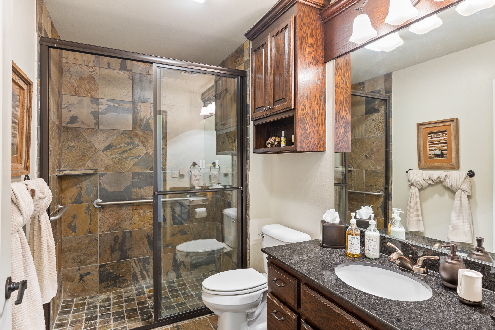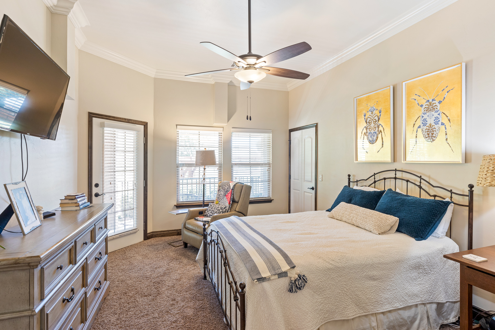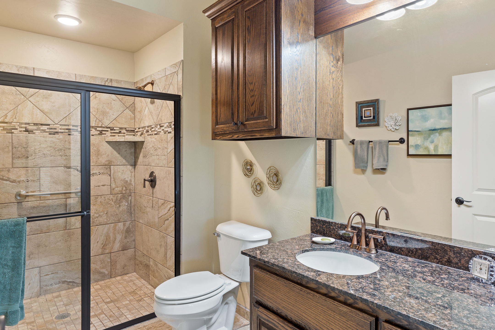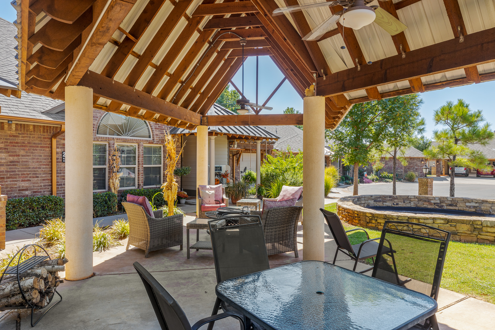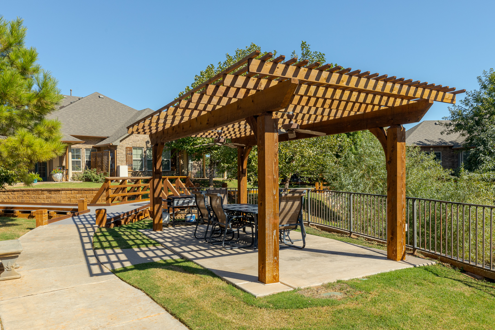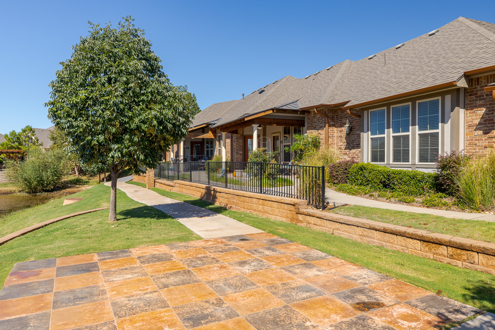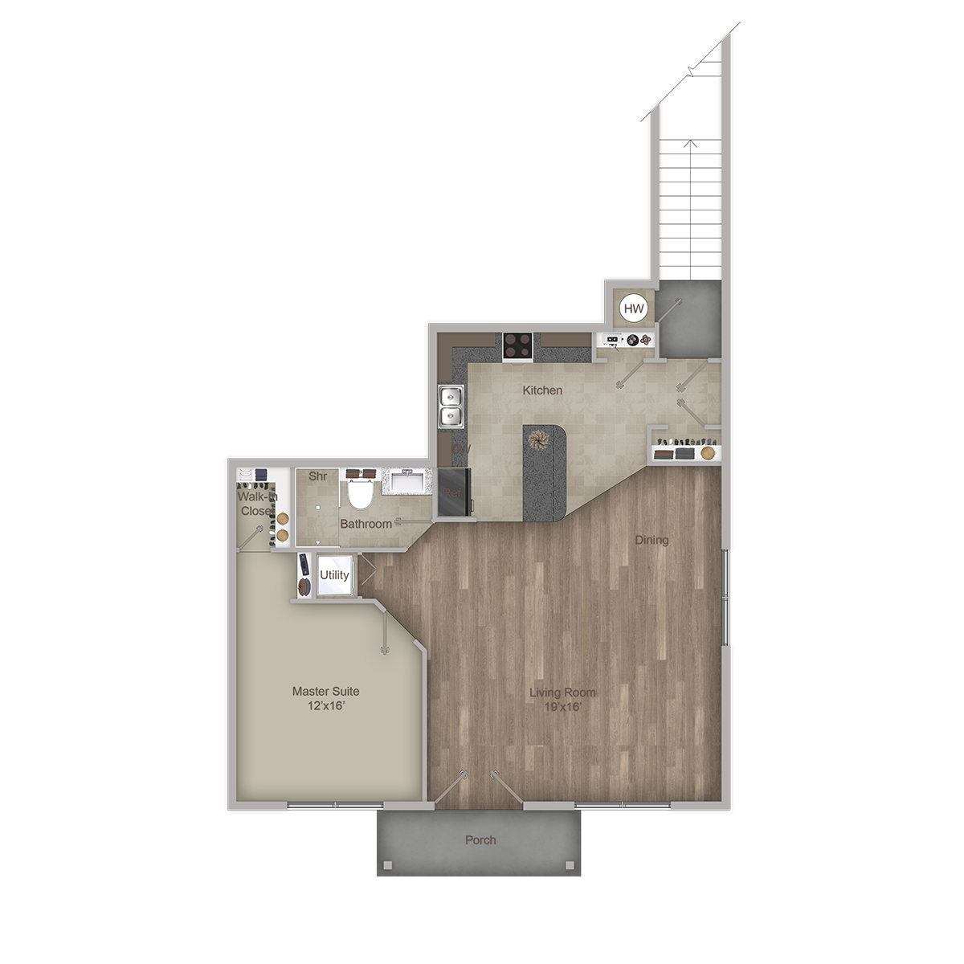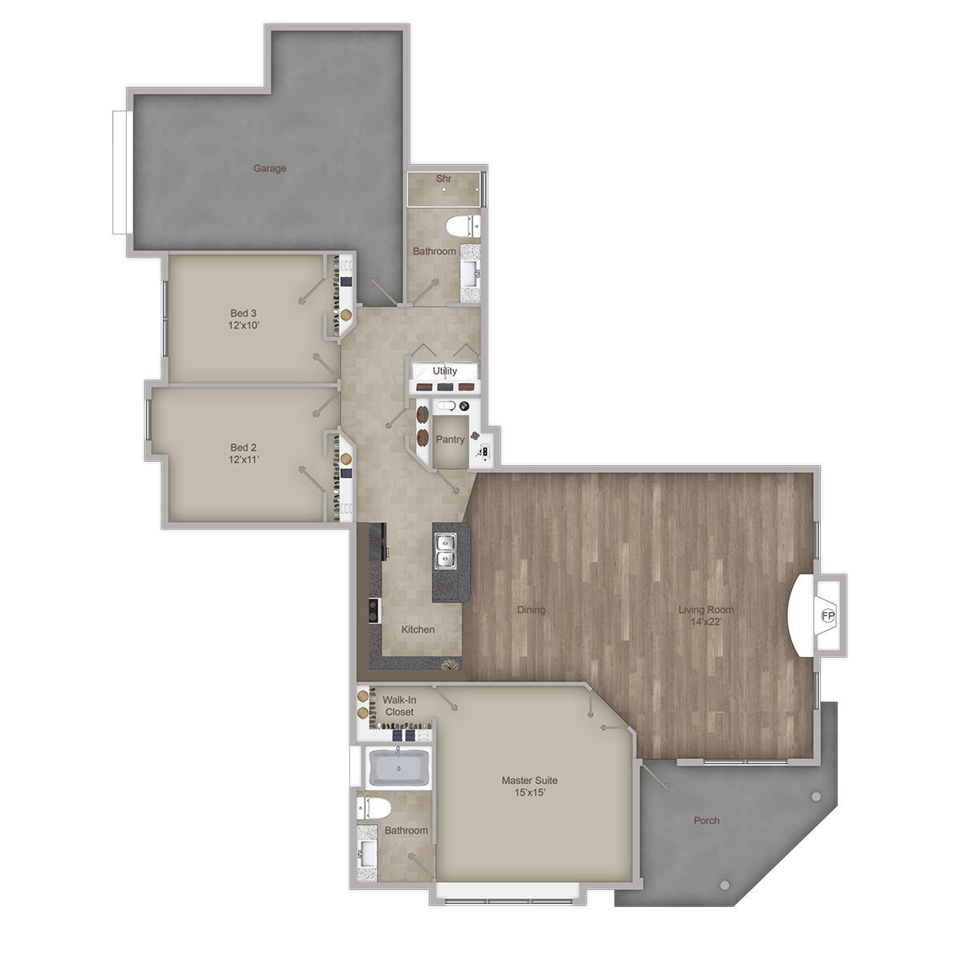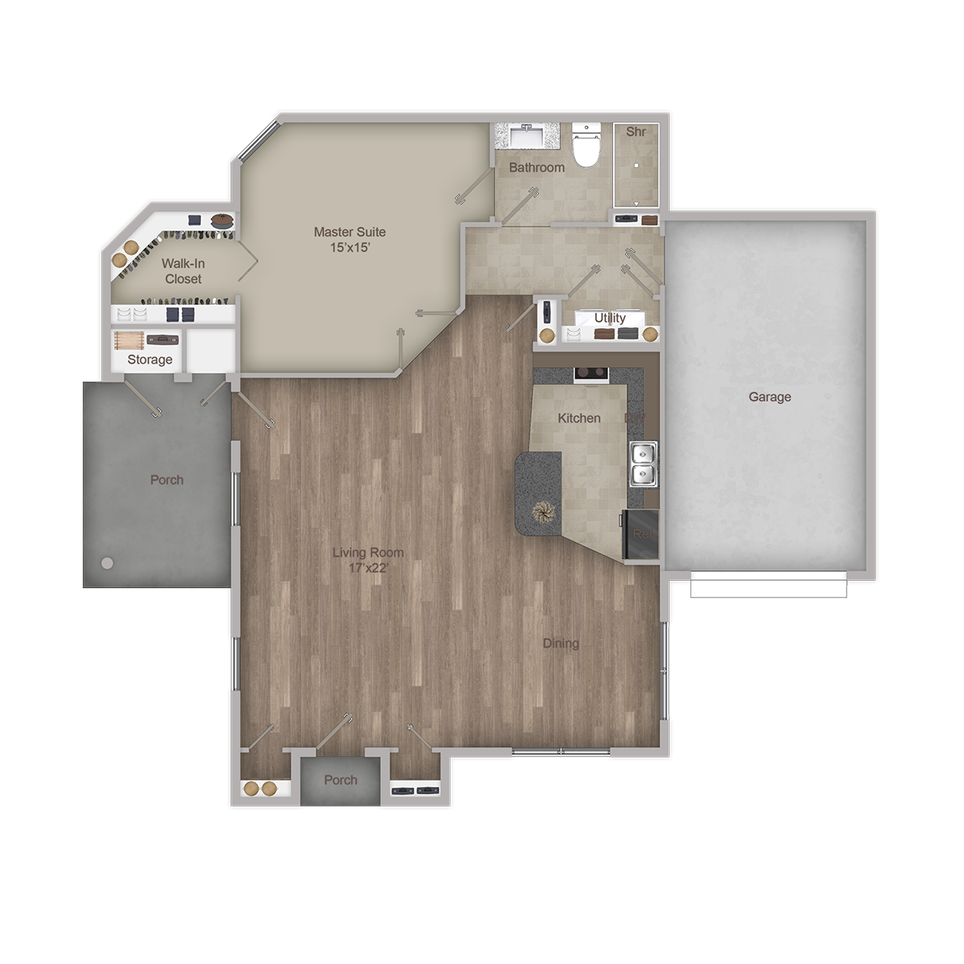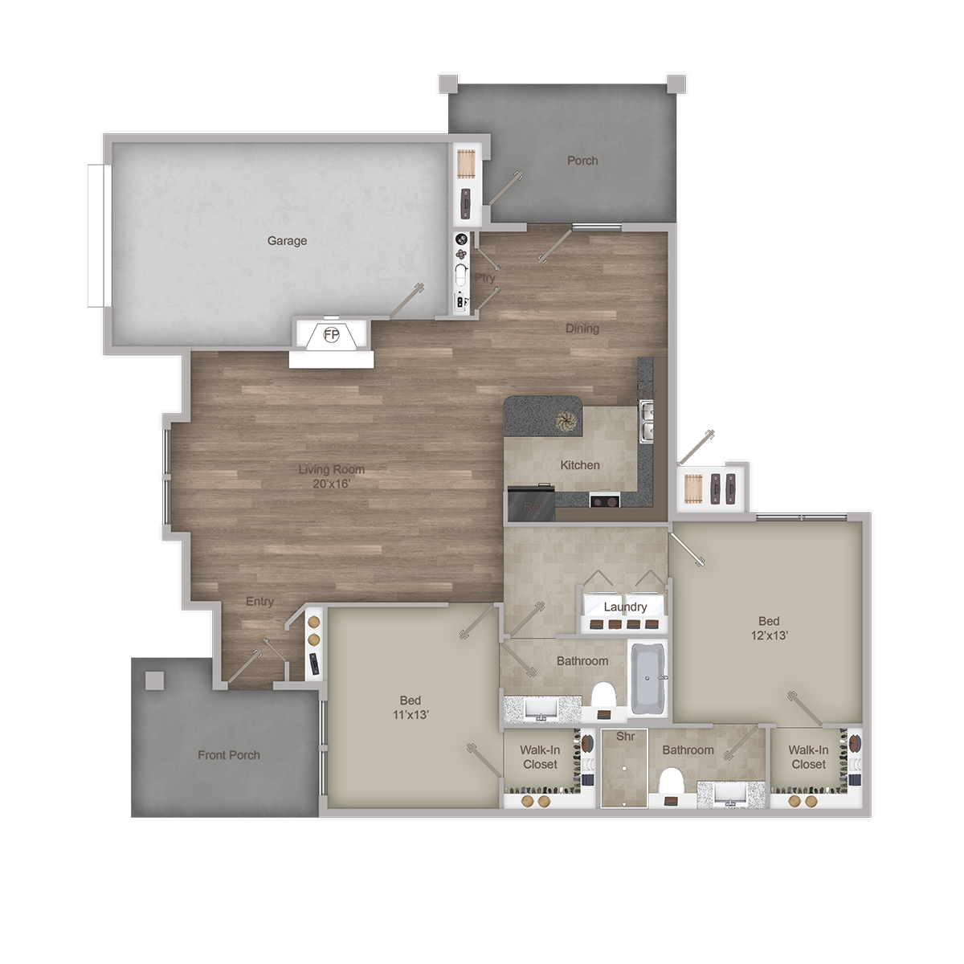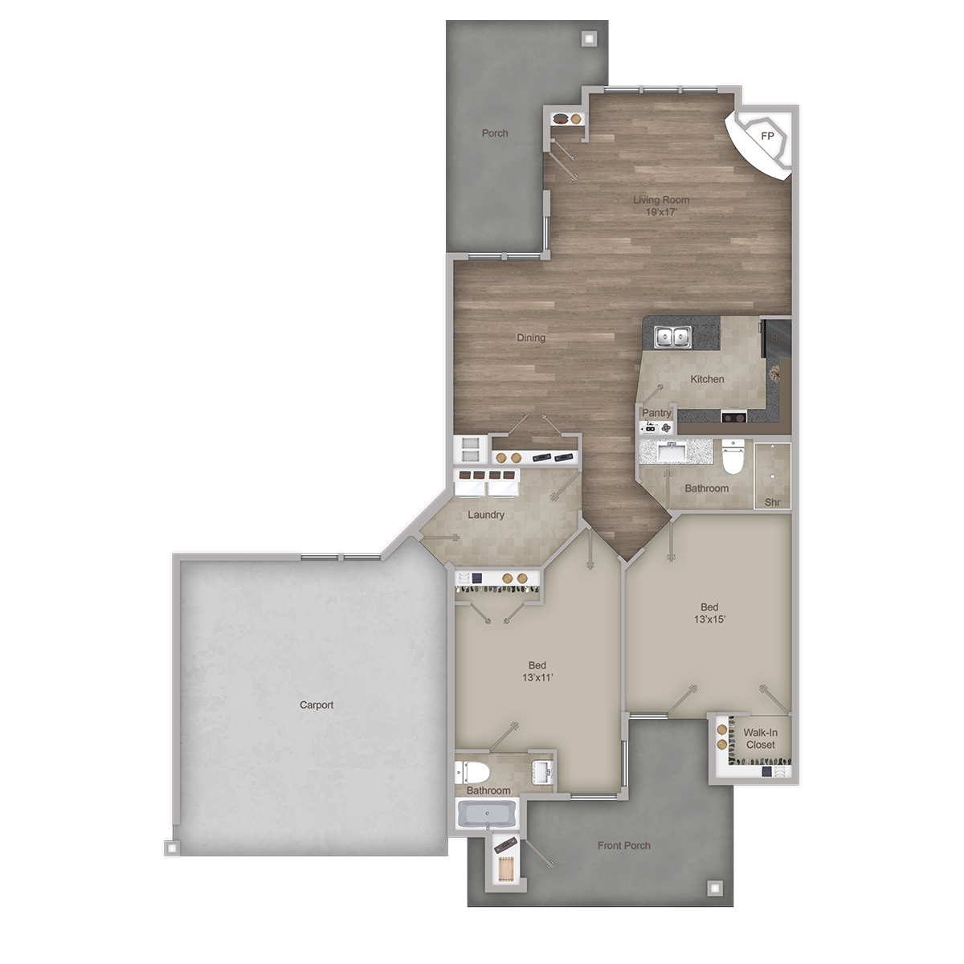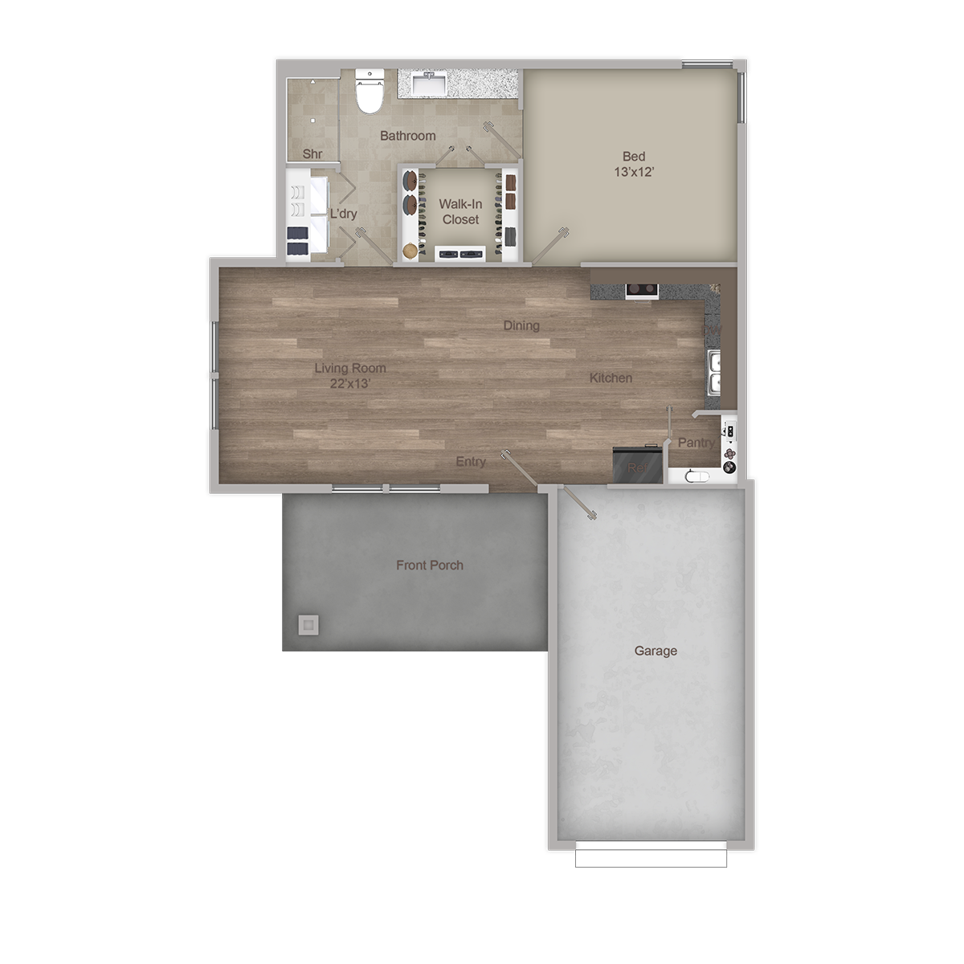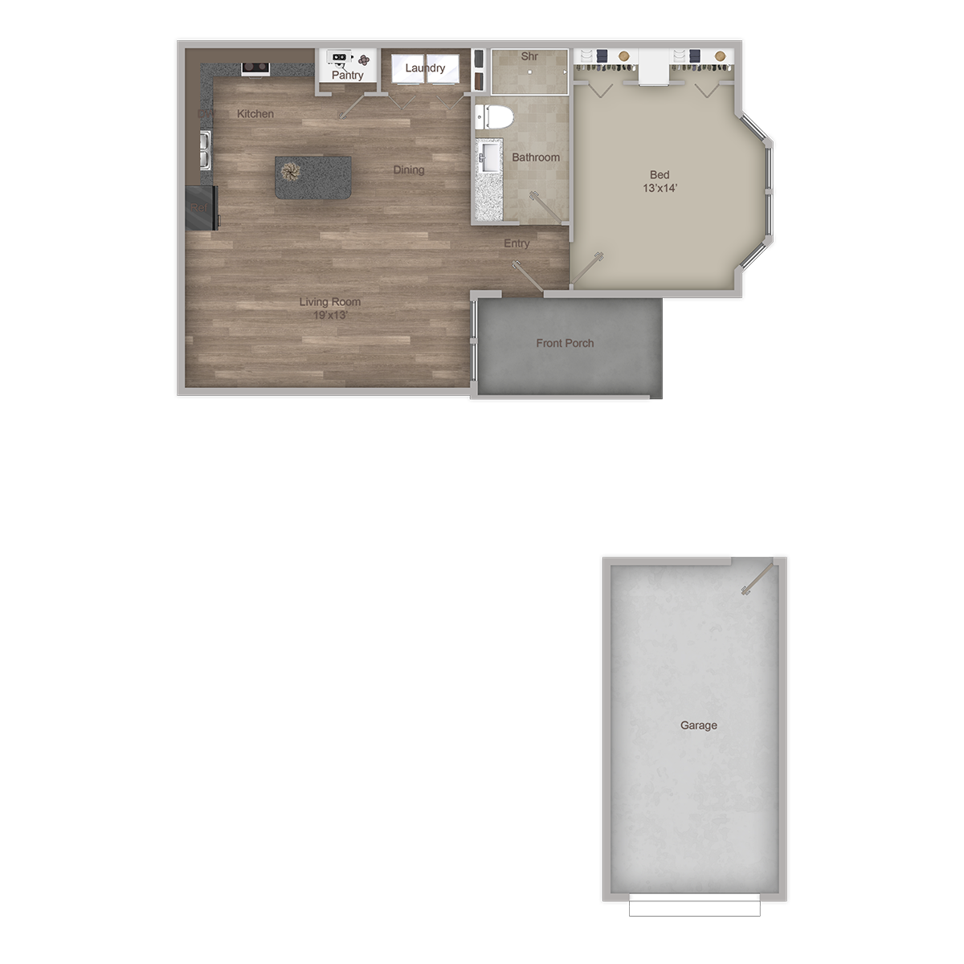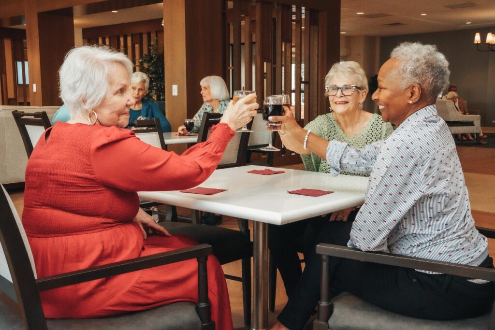WELCOME TO
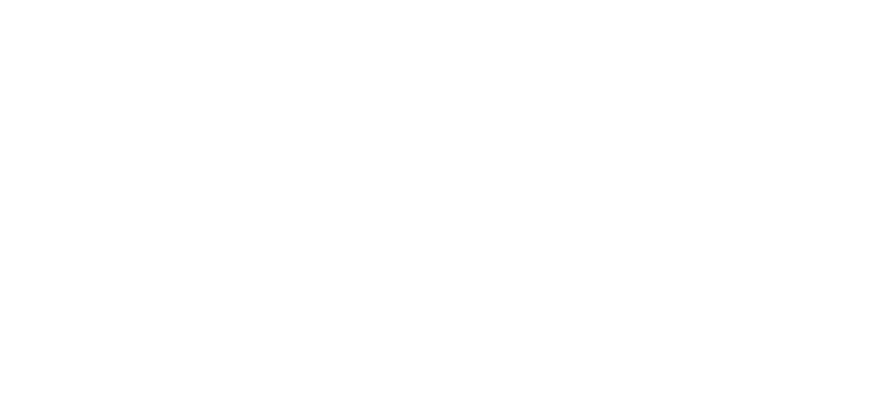
Mon Abri
55+ Active Adult Community
Join us at Mon Abri, an intimate social neighborhood in one of the safest cities in the country, and experience a warm and welcoming 55+ Active Adult Community here in Edmond, Oklahoma. We pride ourselves on offering an exceptional lifestyle in our carefully tailored luxury homes, complete with exciting social activities and top-notch amenities that enable you to live your best life. At Mon Abri, your happiness, safety, and security are our top priorities. Our community of like-minded active adults is eagerly awaiting your arrival. Make Mon Abri your home and become part of a close-knit, vibrant community.
Address:
Pine Ridge of Shelby
4200 W. Utica Road
Shelby Township, MI 48317
Phone:
586-739-5520
Schedule a Tour
AMENITIES
Experience More at Mon Abri
At Mon Abri, retirement is a time to thrive! Our vibrant and active community is designed to bring residents together with exciting social events and activities, creating a true sense of belonging. From painting classes to card clubs, we have something for everyone. Take a leisurely walk on our beautifully landscaped trails, or relax with a massage from our onsite therapist. At Mon Abri, we’re dedicated to creating a joy-filled lifestyle designed to meet your needs and exceed your expectations. Join us at Mon Abri in Edmond, Oklahoma, and experience the retirement life you deserve!
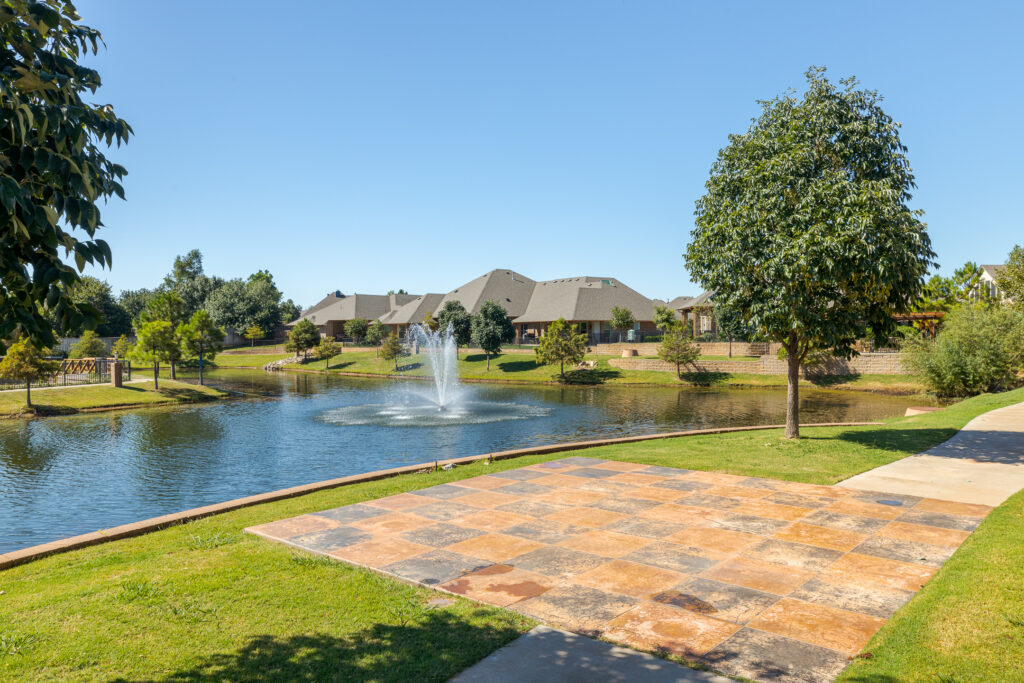
Apartment Features
Covered patio
Alarm systems
Basic appliances included
Covered parking
Custom materials
Community Features
Clubhouse & lounge
Tornado safe room
Fishing pond
Gated neighborhood
Fitness center
Trips, events, and games
Fountains & waterfalls
Walking trails
Outdoor entertainment
Massage therapist
Architecture designed with active adults in mind
Pet friendly
Beautifully landscaped
Professional staff
AVAILABILITY
FLOOR PLANS
Our luxury duplexes, triplexes, and quadplexes boast multiple floor plans with state-of-the-art finishes and covered parking. We make life easy with exterior and interior maintenance, so that you can leave behind the worries of home ownership. Our concierge service ensures peace of mind, from watering plants to delivering groceries, to even taking care of your pets; we’re here for you!
One Bedroom Cottage C
1 Bedroom | 1 Bath
926 SQFT
$0
Three Bedroom Cottage C
3 Bedroom | 2 Bath
1,577 SQFT
$0
One Bedroom Cottage A
1 Bedroom | 1 Bath
1,009 SQFT
$0
Two Bedroom Cottage A
2 Bedroom | 2 Bath
1,294 SQFT
$0
Two Bedroom Cottage B
2 Bedroom | 2 Bath
1,379 SQFT
$0
One Bedroom Cottage B
1 Bedroom | 1 Bath
800 SQFT
$0
One Bedroom Cottage B
1 Bedroom | 1 Bath
783 SQFT
$0
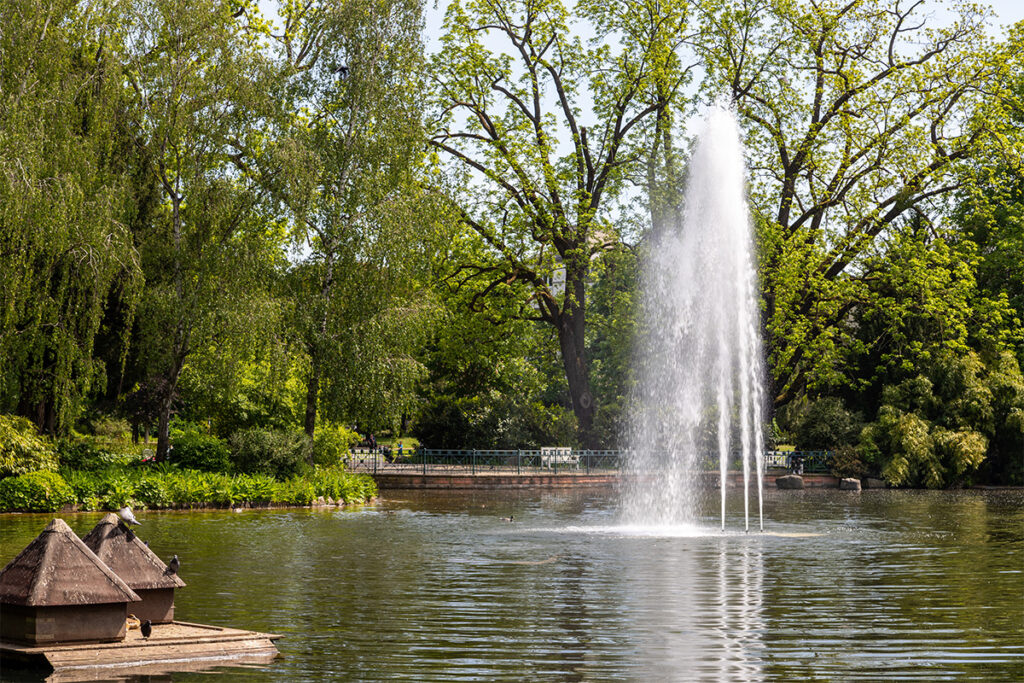
EDMOND, OK
Active Living in Edmond
Our location in the heart of Edmond, Oklahoma, provides a comfortable and exciting lifestyle. With our community just minutes from shopping, dining, and entertainment options, such as the Quail Springs Mall and Edmond Historical Society & Museum, you won’t miss out on anything. Our neighborhood features beautifully landscaped streets, top-rated schools, and friendly neighbors that help create a welcoming community. Explore our neighborhood map to discover all the highlights and benefits of living in Edmond.
RESOURCES
Schedule A Visit
COMPANY
HELP
© 2025 True Connection Communities
All Rights Reserved

