Call Today (800) 900-5055
WELCOME TO
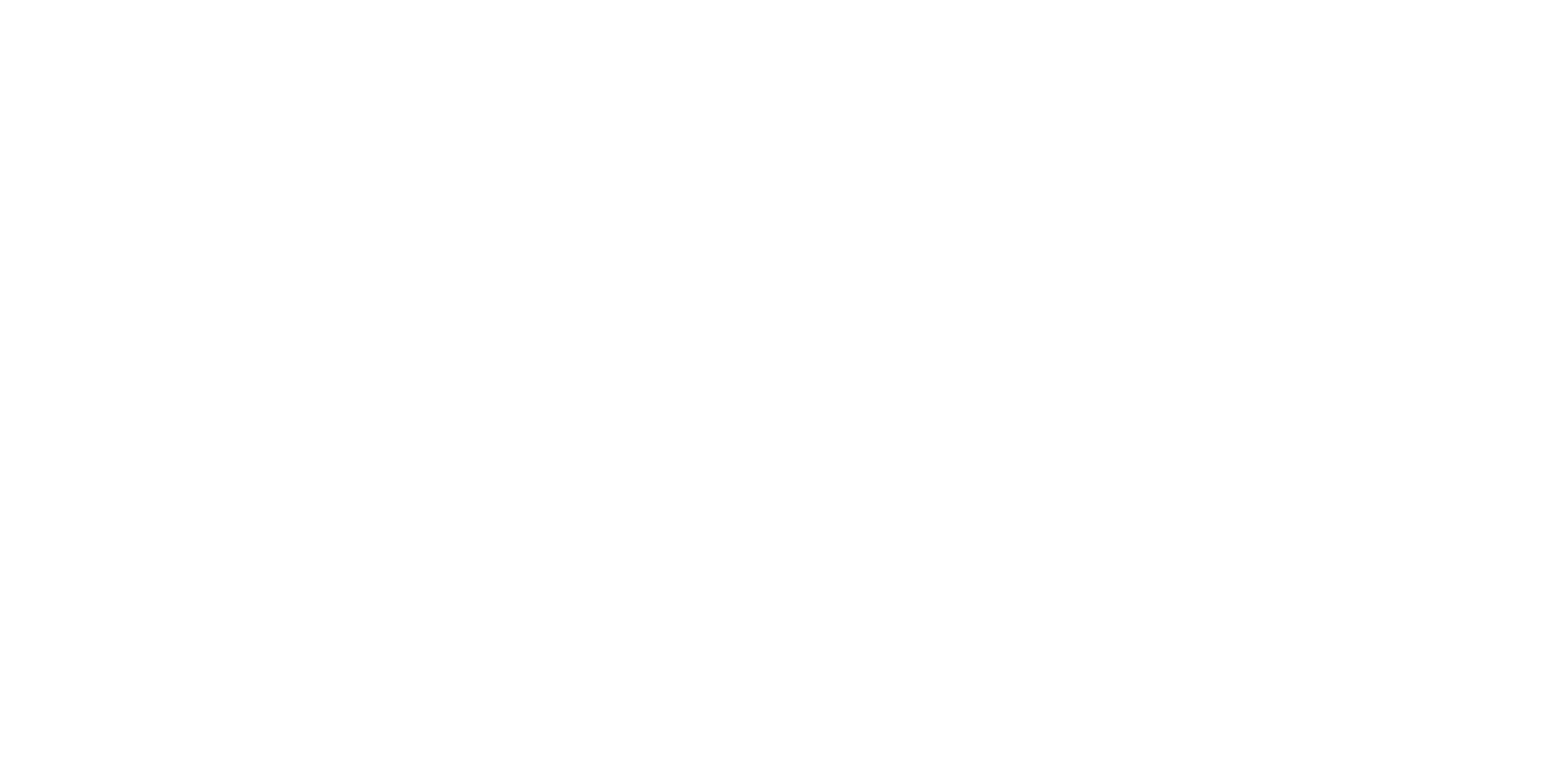
Call Today (800) 900-5055
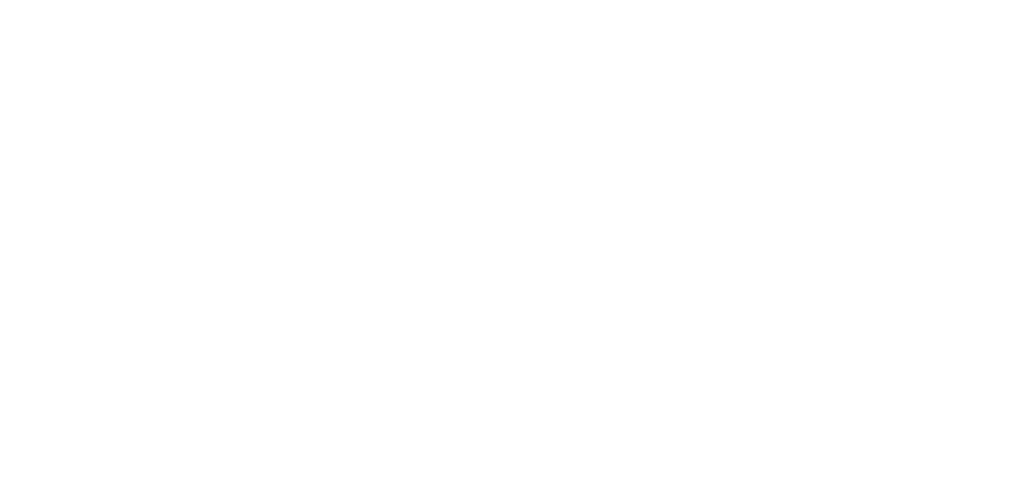
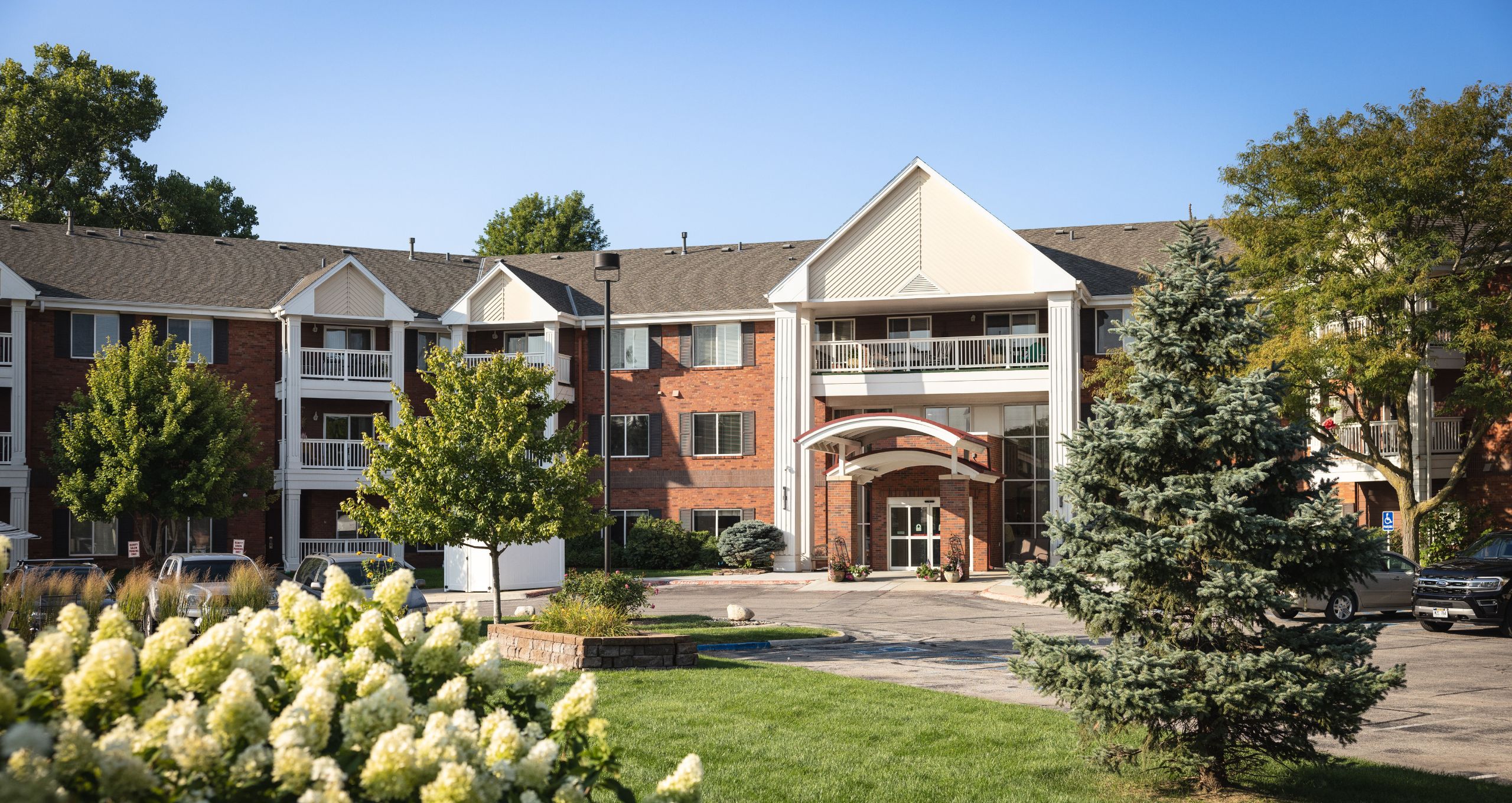
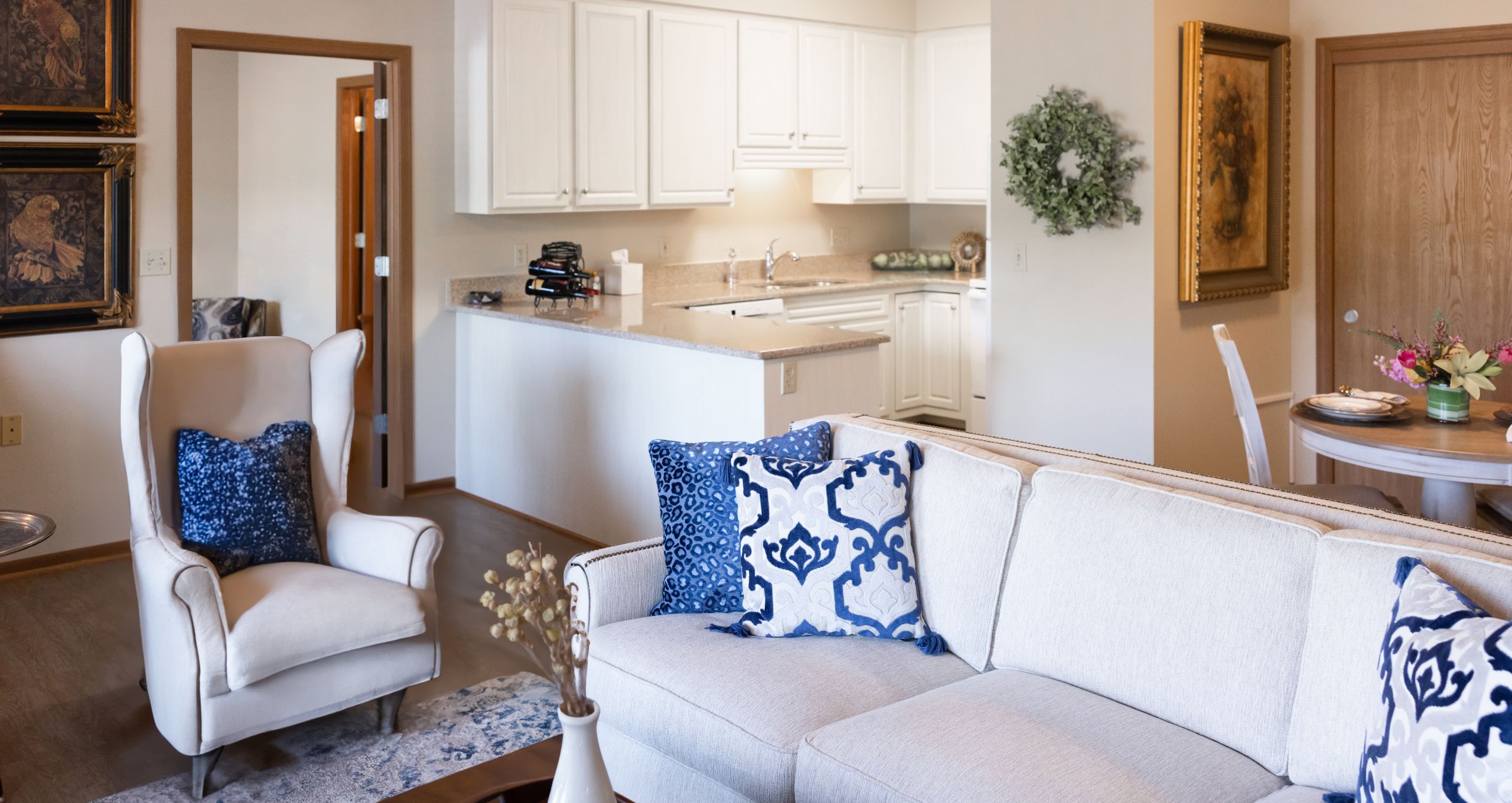
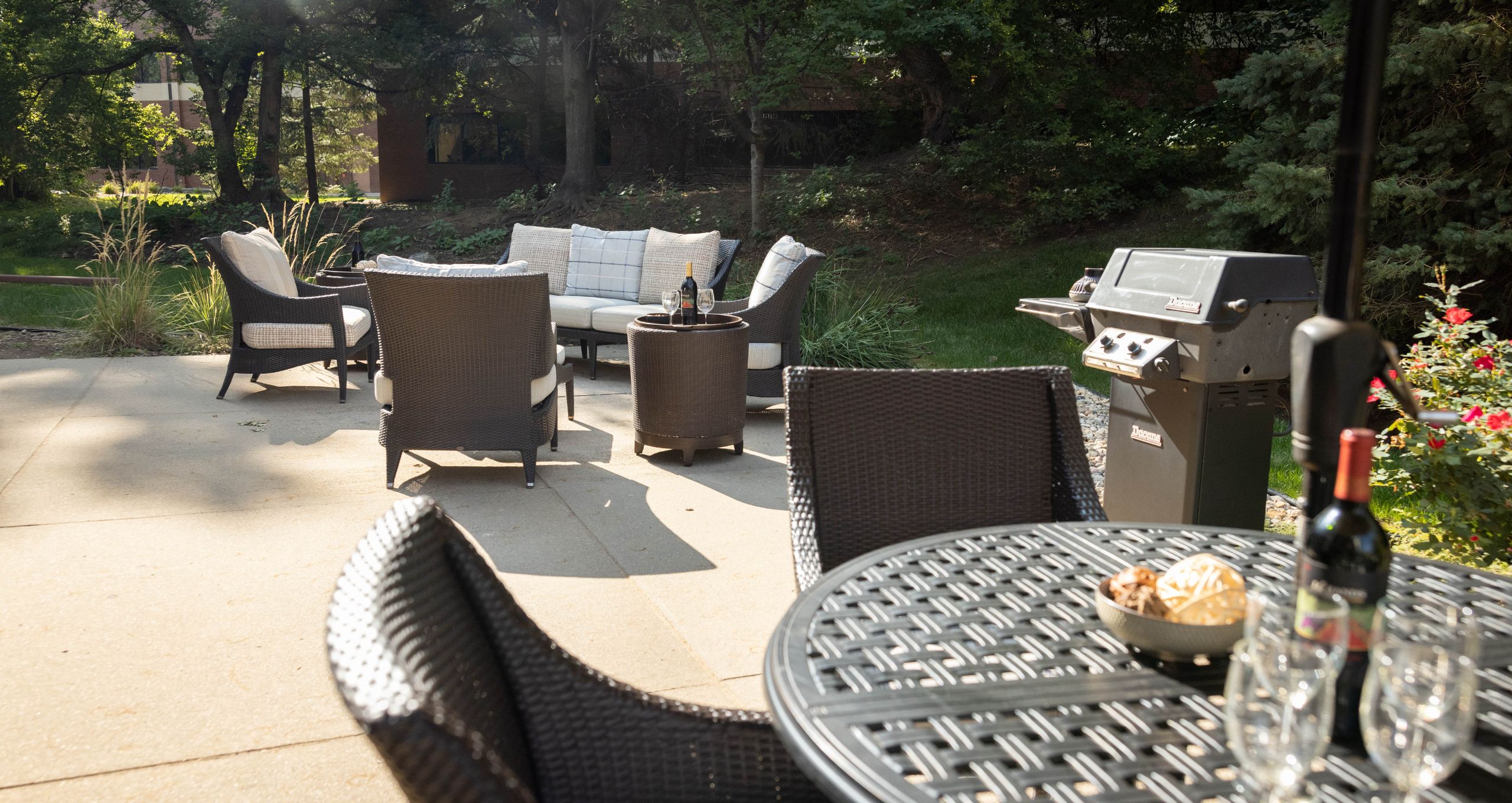



We invite you to discover Bloomfield, a hidden gem in the heart of Omaha, offering the best proximity to outstanding amenities for those seeking a 55+ senior living community. At Bloomfield, we provide a warm and welcoming environment where an active lifestyle, new friendships, and cherished memories come naturally. Our beautiful one and two-bedroom apartment homes are designed for carefree living, giving you the freedom to personalize your space while enjoying our extensive amenities. Whether you’re taking advantage of our optional weeknight dining program or hosting a private meal in our dining room, Bloomfield ensures a comfortable and vibrant living experience. With our array of community amenities and services, we make sure that living at Bloomfield is not just about enjoying your independence, but also about connecting with an exceptional community.
Address:
Pine Ridge of Shelby
4200 W. Utica Road
Shelby Township, MI 48317
Phone:
586-739-5520
Living at Bloomfield means enjoying an active, vibrant lifestyle surrounded by welcoming neighbors and a caring team. Here, you can take part in our social programs and activities, stay healthy at our wellness center, and relax with a good book in our cozy library. Gather with neighbors in our community and private dining rooms, or enjoy a movie in our theater. Our team is dedicated to ensuring that everything from scheduled transportation to monthly housekeeping is taken care of, so you can live worry-free. Join our community and experience the joy of discovering your true connection.

1 – 2 bedroom
Energy efficient construction
Individually controlled heat
and central air
Full-size appliances
Spacious walk-in closet
Washer & dryer
Terraces or balconies
Dining room
Wellness center
Coffee shop
Library
Theater
Landscaped courtyard
Fireside lounge
Billiards and game room
Salon
Guest suites
Social events & groups
Scheduled transportation
Dining program
Continental breakfast
Basic utilities included
Monthly housekeeping
Wi-Fi
Maintenance
Gazebo
Group outings
Faith-based groups
Professionally managed
At Bloomfield, we offer a range of 1 and 2-bedroom apartments, each designed with your comfort and convenience in mind. Our apartments feature spacious, open floor plans, modern kitchens with full-size appliances, and ample storage space. Take a look at our available floor plans below to find the perfect one for you, and contact us to learn more. Our friendly team is glad to assist you in making the best choice for your needs.
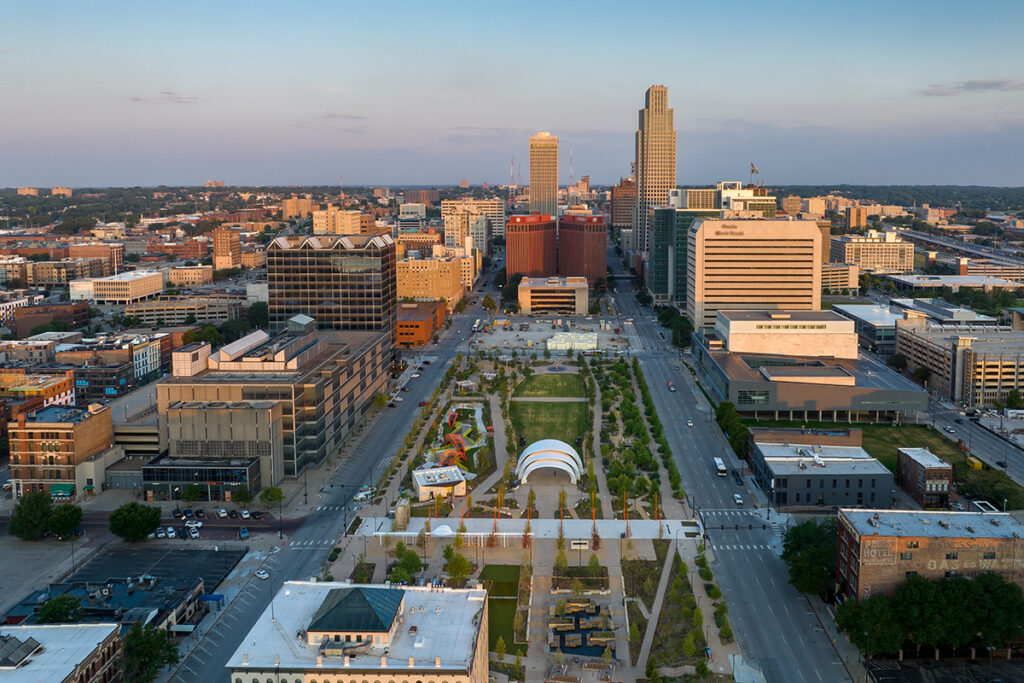
Bloomfield 55+ senior living community is ideally located near parks, trails, shopping, dining, and medical services in the vibrant community of Omaha, Nebraska. Our residents can enjoy the best of all worlds – engaging in social activities and educational programs or enjoying peaceful solitude when needed. Explore the popular neighborhood highlights on our neighborhood map below. Pet-friendly living and maintenance-free arrangements ensure comfortable and convenient living options without sacrificing the excitement of city life. Come live a life of comfort and opportunity in Omaha at Bloomfield.
